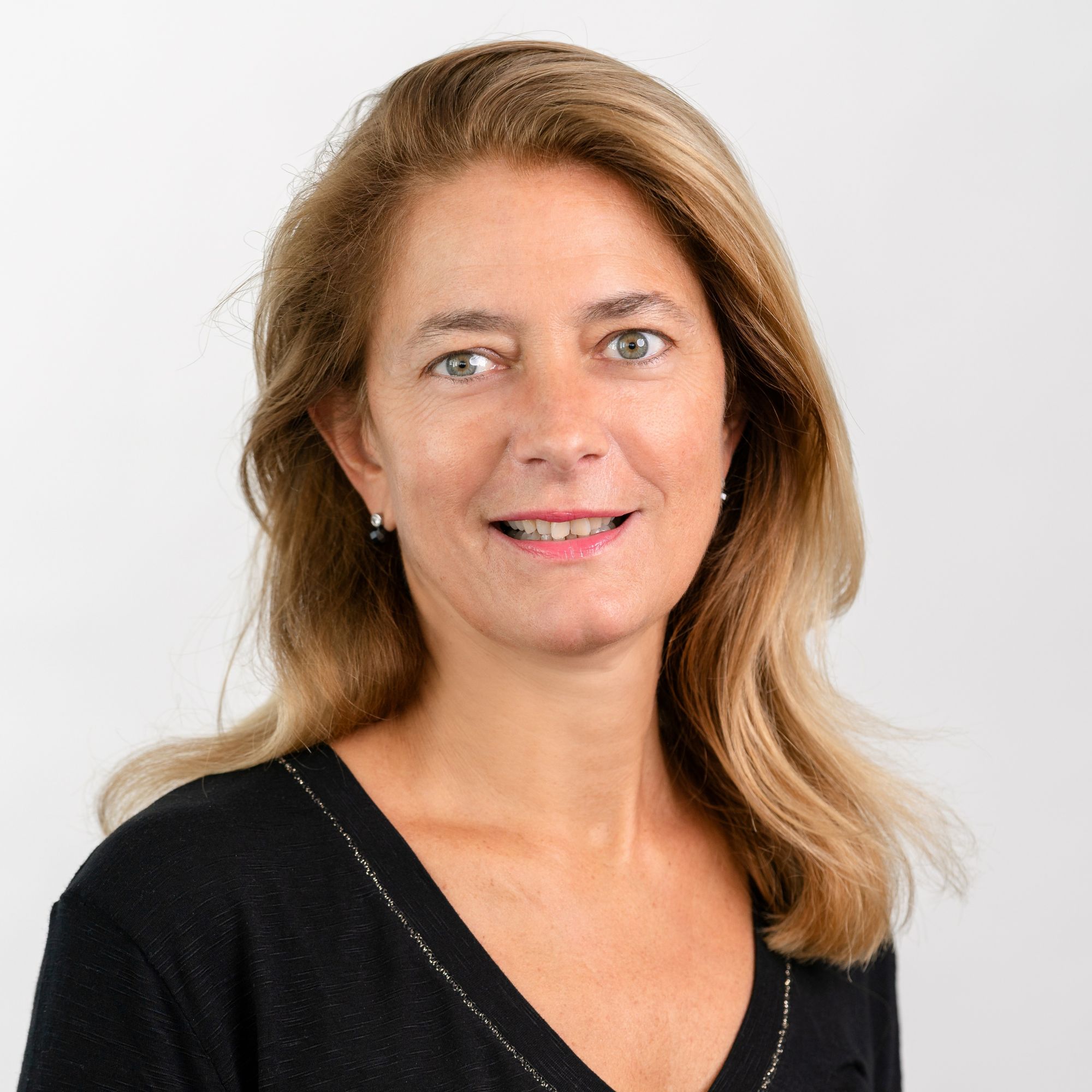- Home
- EN
- Kardham Group
- News
Renovation of the Valrose University Campus in Nice
July 2022

Our Architecture team has won the global performance contract for the Valrose Campus of Université Côte d'Azur. What was once one of the most beautiful properties on the Riviera, built in 1860, is now the name of one of the best located university campuses in France, home to the Presidency of Université Côte d'Azur and the Science and Engineering campus, and attended by 3,500 students and 600 researchers and research teachers. Between renovation and construction, the project aims to make this protected site more attractive while at the same time developing it to better meet new expectations in terms of energy efficiency.
Building, renovating and revitalizing
The project is located in the 11-hectare Valrose park, which is remarkable for its rich flora and beautiful monuments. The project has three parts:
- The renovation of the facades of two public access buildings (ERP), the chemistry and natural sciences buildings, as well as the renovation of two levels in the natural sciences ERP.
- The construction of a new building of 500 sqm for research laboratories.
- A "cultural expression" component to revitalize the campus: linking the Isba stage, a traditional Ukrainian chalet, to the campus and thinking about how to support student life on the site in an eventful way.
The main features of the project
Respecting a heritage of 31 buildings and structures, many of which are classified as historical monuments.
The enhancement of this magnificent cultural past and landscape space will function as a guideline for the project. The latter will thus conform to the protection of the historical monuments by respecting the existing works. No pastiche of a local architecture will be sought and the references to the works present on the site will only be subtle evocations. A guideline defined by the architect of historical monuments will also dictate the colors, materials and furnishings of the site.
Preserve the plant heritage and integrate into the landscape.
The renovation of the facades follows the management plan and marks the bases of the buildings (metal base in rust tones). The upper floors will be treated with thermal insulation from the outside in a stone tone. These choices make it possible to highlight the park with its richness and diversity of plant species: the upper levels disappear behind the trees and the lush vegetation. The bases bring back to the earth and ensure a perenniality.
Consisting of two levels, and mainly buried, the new research building was conceived by the Kardham teams as a stack of horizontal strata that follow the topographical lines of the land, and is anchored in the hill, a feat of integration in a natural enclave. Its unique façade experiments with printed concrete walls, with the objective of working the material into a free form. This architectural approach is in line with the historical continuity of the site, in an art nouveau vein with a rustication characteristic of the early 19th century. The 5th façade continues the theme of the park with the creation of gardens, integrating a small wooden pavilion with vegetated moucharabieh facades.
The exterior landscaped areas are treated as gardens accessible to all with plantings of shrubs and trees. For the non-accessible green roof, Kardham opted for a planted scrubland on a draining layer: lavender, grasses and resistant scrubland plants. A large wooden terrace will be used for events, bringing the Isba site back to life.
Integrate new bioclimatic and environmental solutions.
The energy renovation component includes the renovation of the envelope, with exterior façade insulation and new woodwork, solar protection management (sunshades and blinds) and the installation of photovoltaic panels. Energy will thus be better controlled. The new construction in a troglodyte building buried in the hill, as well as the green roof, are part of a sustainable building approach. It should be noted that the construction site is being carried out in an occupied site context.
A reconnected campus accessible to all
- The original park had been transformed when architect René Egger built several buildings on the campus. Their implantation walled the Isba chalet, creating a rupture. By redesigning the surroundings of the Isba with the creation of an area open to all, this part of the park is now reconnected to the campus.
- The site's ADAP (programmed accessibility agenda) is being addressed as the renovation work progresses. For people with reduced mobility and the blind, it will include the creation of parking spaces at the base of the buildings, the installation of guide rails and ramps on the pathways to the building entrances. It meets the accessibility requirements for all, when bringing existing staircases up to standard: tactile strip, handrail, etc.
With regard to the theme of cultural expression, it was proposed to establish small-scale ephemeral wooden constructions lining the Park, supporting links and connectivity between the various actors on the Campus. The one positioned on the high points of the Park, at the edge of the ISBA, revitalizes the link.


©Kardham Architecture - Université Côte d'Azur - Groupement ENGIE EQUANS EDEIS DUMEZ TRACTEBEL - Image IA Corporate
Show more
| Project owner | Université Côte d'Azur |
| Partners | EQUANS, Tractebel, Edeis, Ineo, Dumez, Cofely |
| Scope of work | Architectural design, work supervision and assistance with acceptance operations |
| Delivery | End of 2023 |

