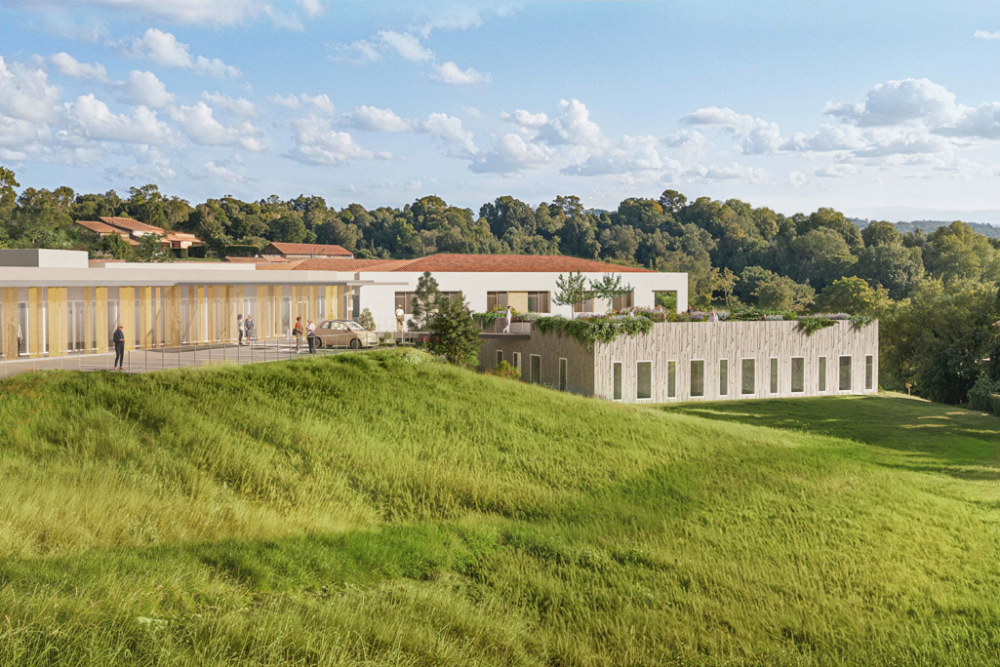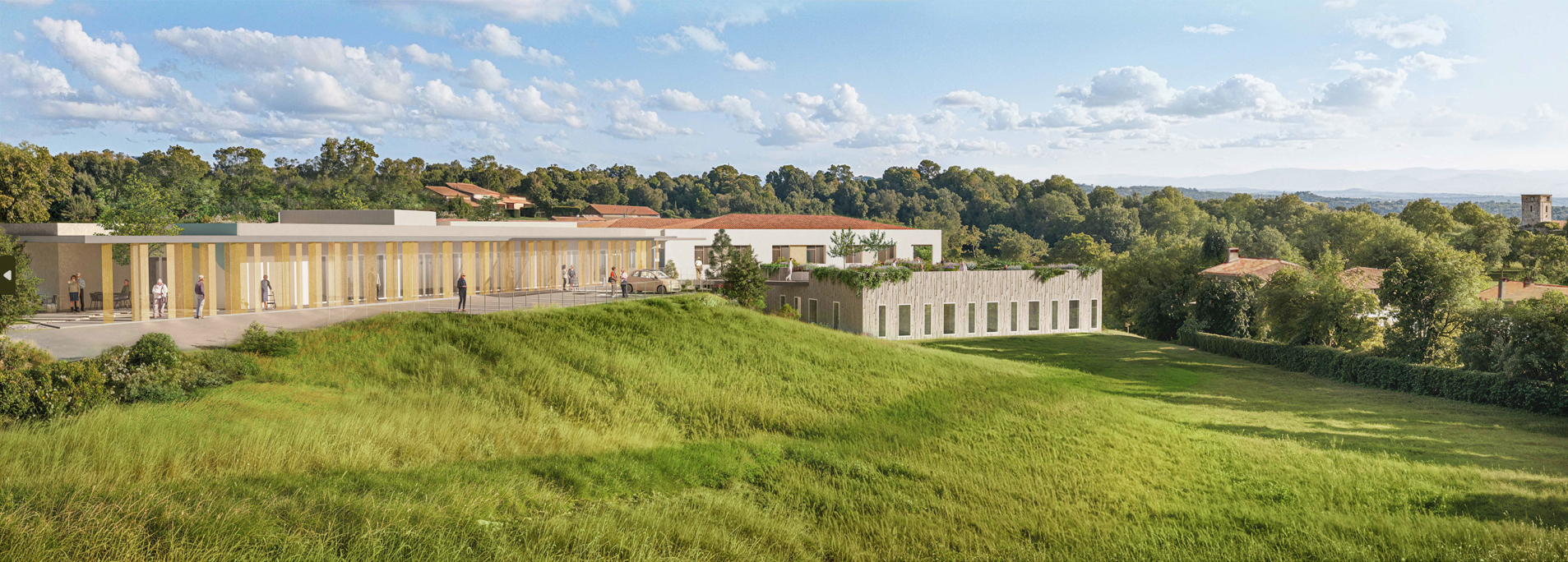- Home
- EN
- Kardham Group
- News
Rethinking senior care: Kardham leads the reconstruction of Las Fountetos Nursing Home in Saissac
April 2025

Kardham’s Architecture and Engineering teams have won the design and build competition for the new Las Fountetos Nursing Home in Saissac (Aude), a project led by the Castelnaudary Hospital Center.
The architectural concept offers a calm and welcoming environment, fully connected to nature, with a sensitive approach designed to balance functionality and humanity — two essential pillars for supporting aging with dignity and care.
This new milestone project reinforces Kardham’s expertise in the healthcare sector and reflects our deep commitment to designing living spaces that prioritize the well-being of all users: residents, families, and care teams alike. Completion is scheduled for 2027.
Bringing new life to Las Fountetos
The project involves relocating and rebuilding the outdated nursing home on a new, neutral plot nestled within Saissac’s rolling, green landscape.
With capacity for 75 residents, the new, primarily single-storey facility will offer a total floor area of 4,327 sqm.
In addition to private en-suite rooms, the facility will feature:
- Specialized units catering to various age-related pathologies, including a secure Alzheimer’s unit
- Dedicated care areas, communal living and relaxation spaces
- Reception areas, administrative and staff zones
- A separate logistics hub to optimize flow and operations
Reconnecting with nature
Integrating seamlessly with its surroundings, the new facility is designed to enhance residents’ connection with nature. Its gentle, site-sensitive architecture complements the landscape’s soft contours, creating a protective and calming cocoon.
From the entrance, a carefully landscaped pathway guides residents and visitors through lush vegetation, featuring a suspended garden and a relaxing esplanade — offering both tranquility and social opportunities.
A sheltered outdoor walkway with natural-colored sunshades provides a smooth transition between indoors and outdoors.
The exterior spaces are thoughtfully designed to encourage mobility and contemplation. Therapeutic gardens and interior patios offer adapted promenades for varying levels of autonomy, supporting social interaction within natural surroundings.
Each private room enjoys unobstructed views of the landscape, while layouts ensure privacy with minimal overlooking.
Shared living areas open directly onto gardens and terraces, reinforcing residents' bond with nature.
The secure Alzheimer’s unit is located at park level, giving residents safe and easy access to adapted outdoor areas.
Emphasizing the role of nature as both therapeutic and climatic regulator, these green spaces provide natural cooling through shade and evapotranspiration — crucial for the comfort of vulnerable residents, particularly those in the secure unit.
A forward-looking care facility fostering social connection
With Las Fountetos, Kardham continues to design human-centered healthcare environments that merge architecture and compassion. The project prioritizes openness, social interaction, and intuitive circulation to encourage community life.
Spatial organization has been carefully planned to avoid overlapping uses:
- A central indoor walkway connects living units, care areas, and communal spaces
- A dedicated logistics route to the north of the building handles technical and staff flows discreetly, preserving residents’ peace and privacy
Resident rooms have been designed to feel like real living spaces. Featuring hotel-inspired designs, soft materials, natural tones, and built-in furniture, they offer a warm, reassuring atmosphere.
Acoustics, aesthetics and ergonomics have all been carefully considered to deliver optimal comfort and a sense of home.
A sustainable architecture rooted in local culture
Located in a protected Natura 2000 zone, the facility’s design embraces the ERC approach (Avoid, Reduce, Compensate) to minimize ecological impacts.
The project complies with today’s environmental and energy standards, leveraging:
- Maximum natural lighting
- Passive solar gains through optimal orientation
- Use of local, renewable and recyclable materials
Traditional touches anchor the building within its regional context:
- Timber framing
- Tiled roofs
- Light-colored renders that echo local architectural styles, while bringing a contemporary character to the project.
“Our project is not an endpoint, but the promise of new beginnings. We set out to design a place that offers true quality of life for residents — focusing on light, openness to the outdoors, and landscape integration. Every detail was conceived to create a calming and reassuring environment, while ensuring the highest functionality for all users.“

