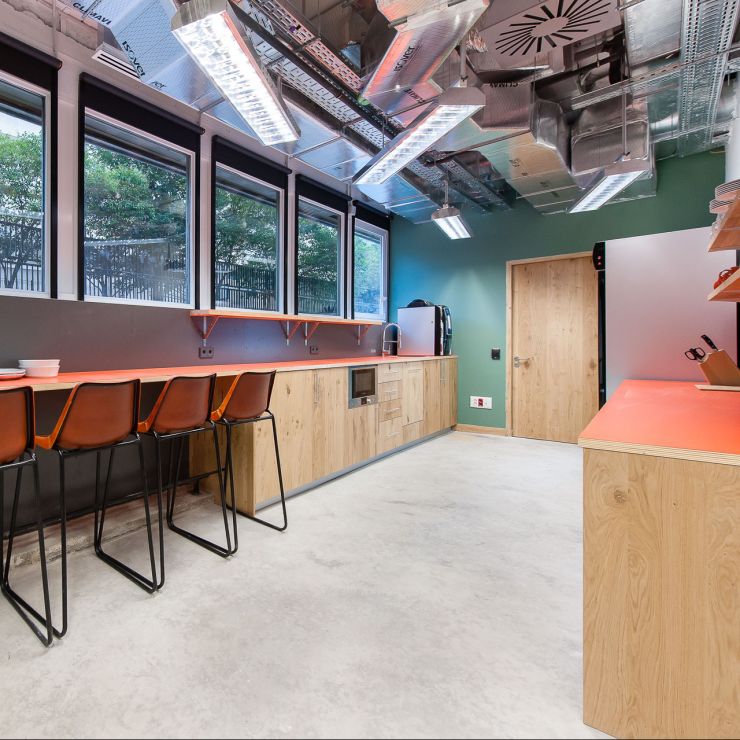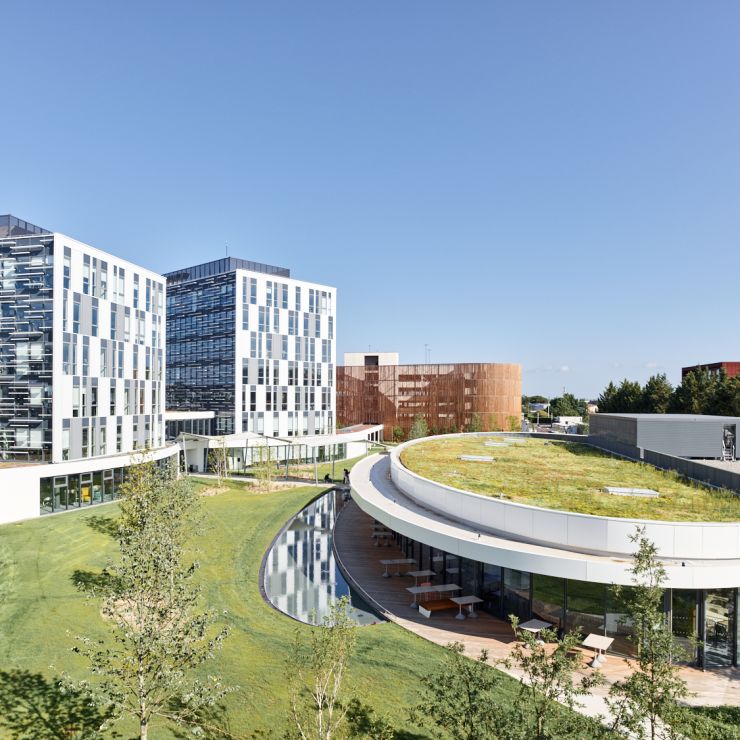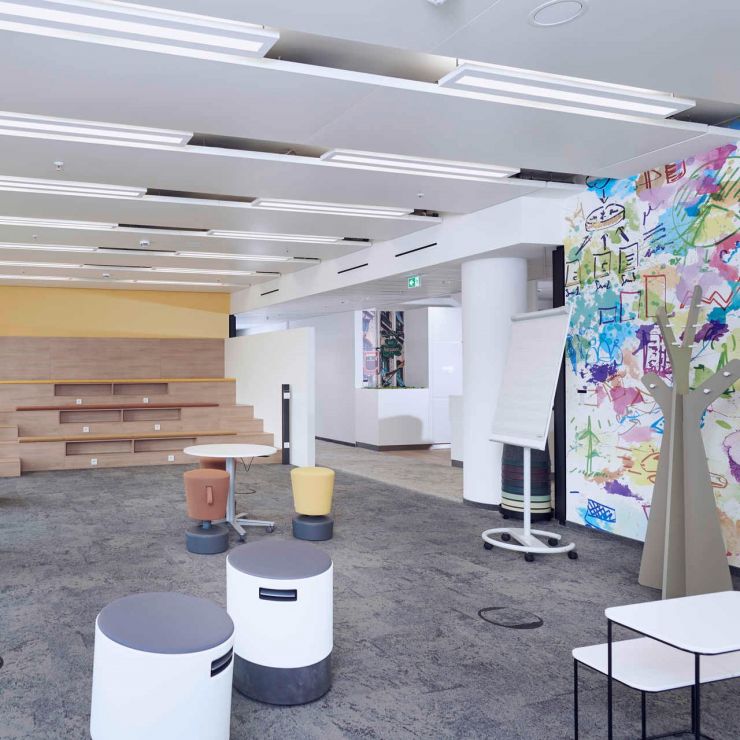- Home
- EN
- References
- 10 Haussmann - Paris
10 Haussmann - Paris
Architectural renovation of the reception hall and creation of new services and uses
Our Studio and Design & Build teams carried out a design and construction mission on an occupied site, with a controlled budget.
Revitalize the lobby with a wellness approach
Creating continuity between the elements of the industrial style present in the lobby, the red thread of this renovation offers a fresh, natural and up-to-date atmosphere, while providing new services to users.
A natural environment is created with the addition of warm materials such as wood and the enhancement of concrete surfaces. All softened by hints of green color and stabilized vegetation on an ad hoc basis.
Our missions:
Framing / ESQ >> Pre-sales
- Identification of needs
- Audit of the exos site / Study of flows
- Proposal for a development project with 3D visualization
- APS architectural and technical design studies
Kick-off meeting, feedback on the competition project
- Project committee 1/2/3
- Functional and technical programming
- Microzoning
- Architectural concept development
- Details of the facilities (reception, healthy corner, lounge areas)
- Elevations / axonometries
- Validation of furniture prescriptions
- Principle of signage
- Principle of decorative lighting














