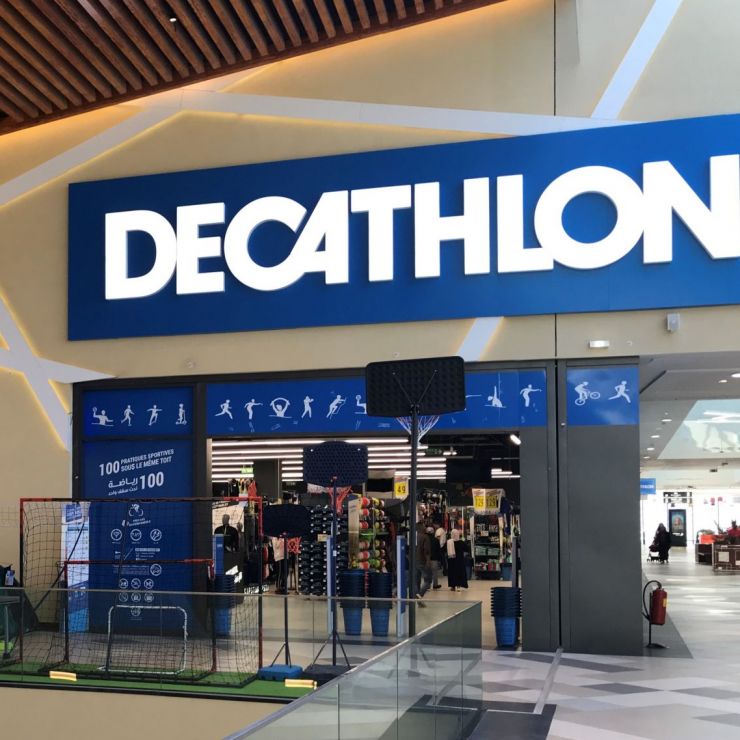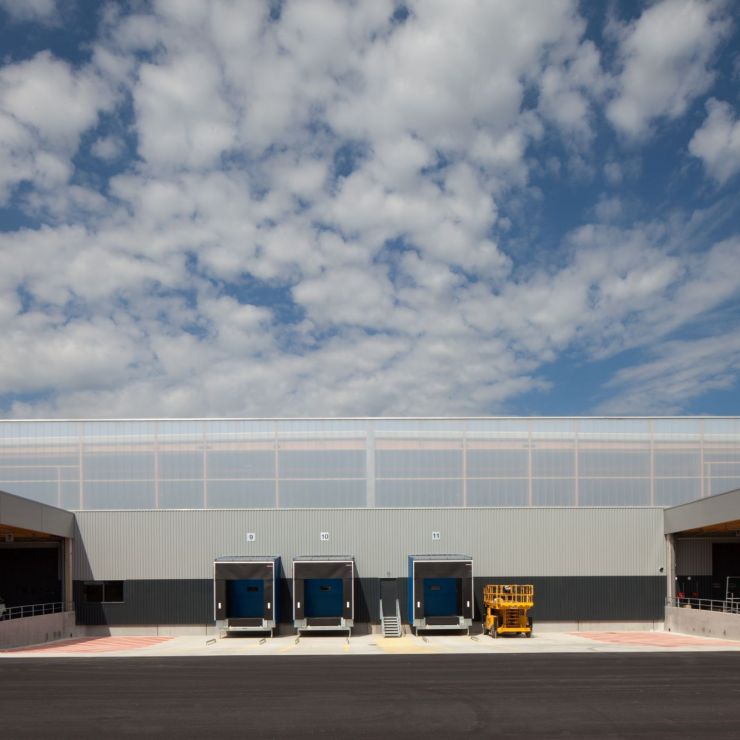References
- Home
- EN
- References
- Building of 50 collective dwellings within the Andromède commercial activities area
Architecture
Building of 50 collective dwellings within the Andromède commercial activities area
New quality housing for all
Architecture
This project was conceived as part of a HQE approach. The objectives are the THPE label (Very High Energy Performance) and the CERQUAL H and E profile A label.
The concept was developed by the agency at the time of the initial study for this social housing project, and came out of thoughts about housing modularity, as an answer to the issue of ownership for nonfixed family units.
Users shall be offered entirely decompartmentalised accommodation, ready for occupation, providing generous “open plan” spaces with a ceiling height of 2,70 m, with above average equipment and comfort provided, all designed to allow various scenarios of partitioning or un-partitioning.
Users shall be offered entirely decompartmentalised accommodation, ready for occupation, providing generous “open plan” spaces with a ceiling height of 2,70 m, with above average equipment and comfort provided, all designed to allow various scenarios of partitioning or un-partitioning.
Technical informations
| Location | Blagnac (31) |
| Contracting authority | Promologis |
| Partners | Holisud, J. Poirel |
| Mission | Base |
| Surface | 4,460 sqm |
| Amount | 4,5 M€ |
| Delivery | 2010 |
| Certifications | THPE, CerQual H et E profil A |









