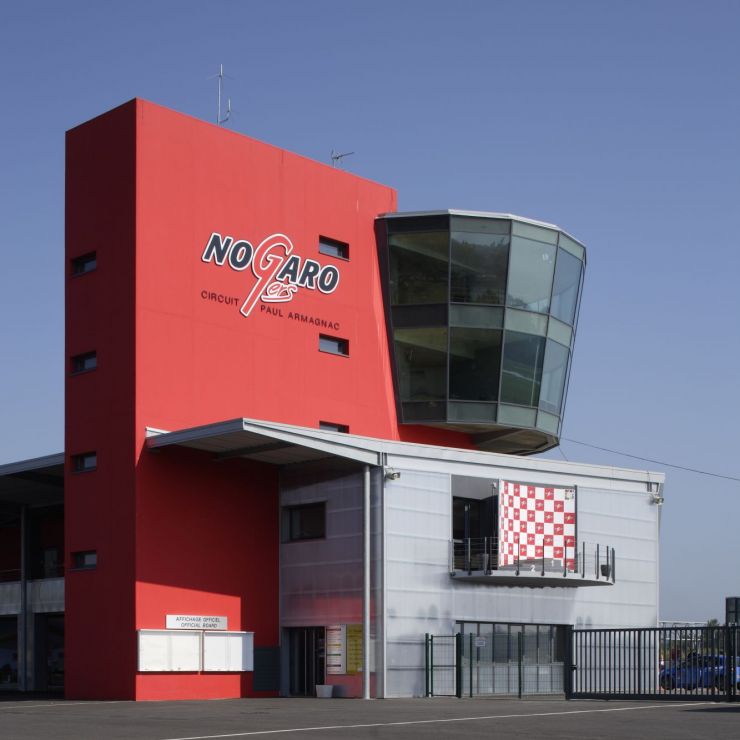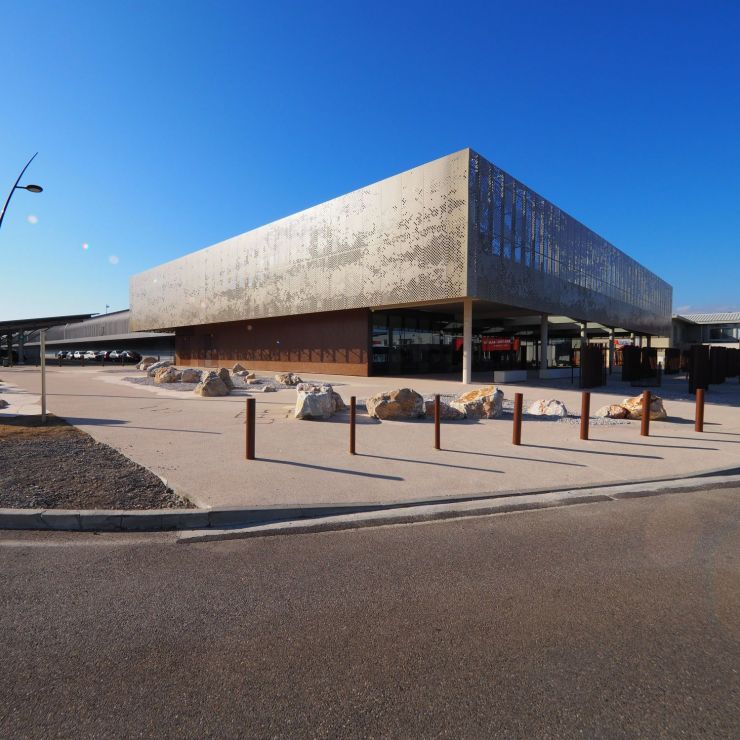- Home
- EN
- References
- CNES offices and laboratories
CNES offices and laboratories
The Pierre-Auger building is the spearhead of a large renovation programme carried out on the CNES site
The building, while relating to its neighbours, must represent the image of the institution within.
For the sake of an unusual inside-outside, the ground floor unit around the patio is treated as an abstract monolithic substructure. It comprises the conference rooms and the experimental laboratories. The layout of the walk-through lobby on the ground floor is bounded by two SSC (Structural Sealant Glazing) facades of screen-printed glass in a distinctive pattern, thereby creating a beautiful spatial high quality display surface.
The contracting authority has been particularly demanding in terms of consumption and comfort for this building, with a consumption threshold defined at 50Kw/sqm/year. This objective is on a par with meeting the ADEME eligibility criteria and VHEP certification, which is still rare in the world of offices.
The building hosts 2 distinct groups of laboratories intended to conduct experiments for one, on optical measurements for the other, on imaging and radiometry. These experiences can take place over several continuous days and require perfect isolation from light, sounds and vibrations. These constraints justify an implantation in the basement as well as anti-vibration floors intended to receive the marbles on which the experiments take place.
All the offices intended to process the measurements are located on the 4 above-ground levels.
Technical informations
| Location | Toulouse (31) |
| Contracting authority | Centre National d’Etudes Spatiales |
| Partners | Betem Ingénierie, Johanson, Gamba Acoustique, Gevolys SA |
| Mission | Full |
| Surface | 5,700 sqm whose 600 sqm of laboratories |
| Amount | 7.3 M€ |
| Delivery | 2016 |









