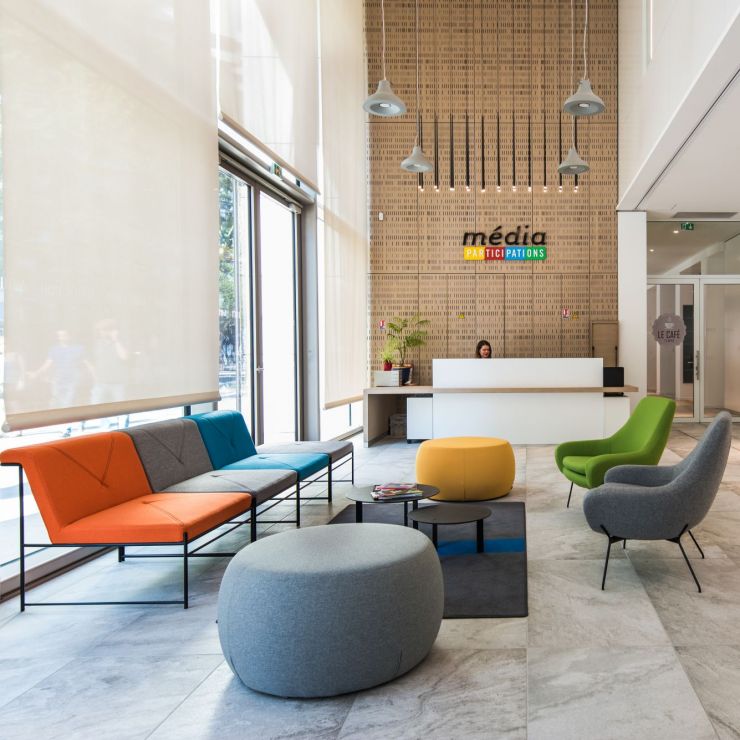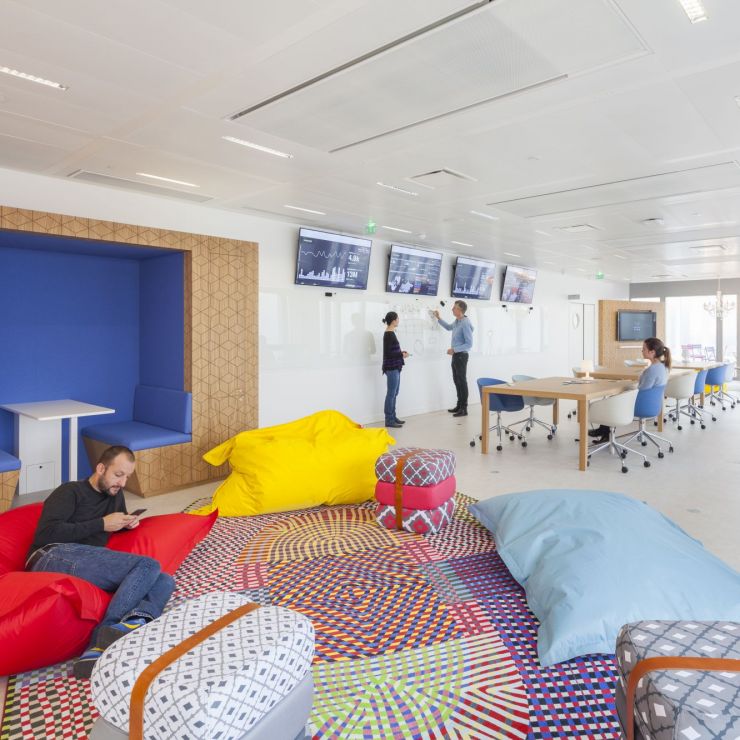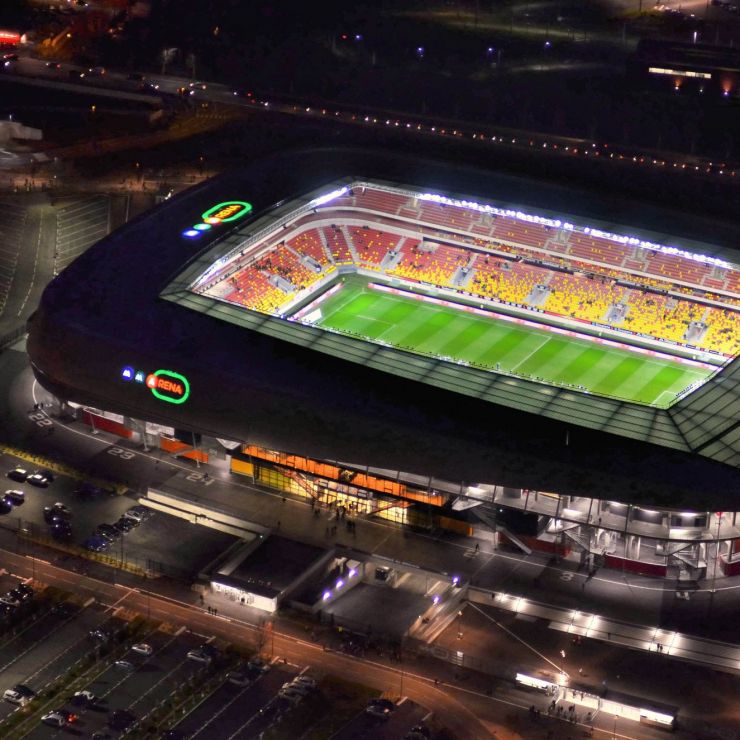- Home
- EN
- References
- Cahors Hospital Center
Cahors Hospital Center
An urban hospital par excellence, entirely redone, while maintaining the care activity during the works
Located on the main tourist route of Cahors, the Cahors hospital could not be more integrated in a city and its history. A 346 beds facility, mainly of short stay, it is the principal healthcare institution of the department, and an essential economic centre.
Starting from the choice of maintaining a downtown hospital, the executive team endeavoured to take up the challenge of rebuilding many departments, compliant to all modern standards and ensuring an outstanding healthcare quality.
The project was committed in 2000 for a final delivery in 2014, and the reorganisation concerned a total area of 41,000 sqm.
The project, proposed by the Cardete Huet agency, made it possible to preserve the historical infrastructure of the hospital, matched by new more modern structures.
The operation thus aimed to bring an overall coherence to a disparate infrastructure, dating from the end of the 19th century and from the Seventies, integrated on site in a more or less effective way.
Technical informations
| Location | Cahors (46) |
| Contracting authority | Cahors Hospital Center |
| Partners | Bétom Ingénierie (Design office), G. Tiné (Visual artist) |
| Mission | Full |
| Surface | 41,000 sqm |
| Capacity | 346 beds |
| Amount | 24 M€ HT |
| Delivery | From 2007 to 2014 |











