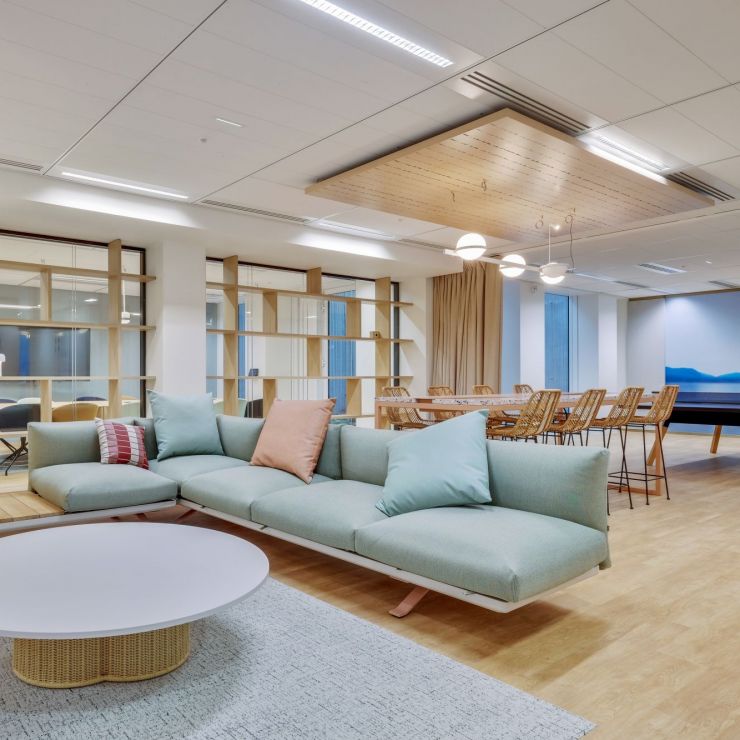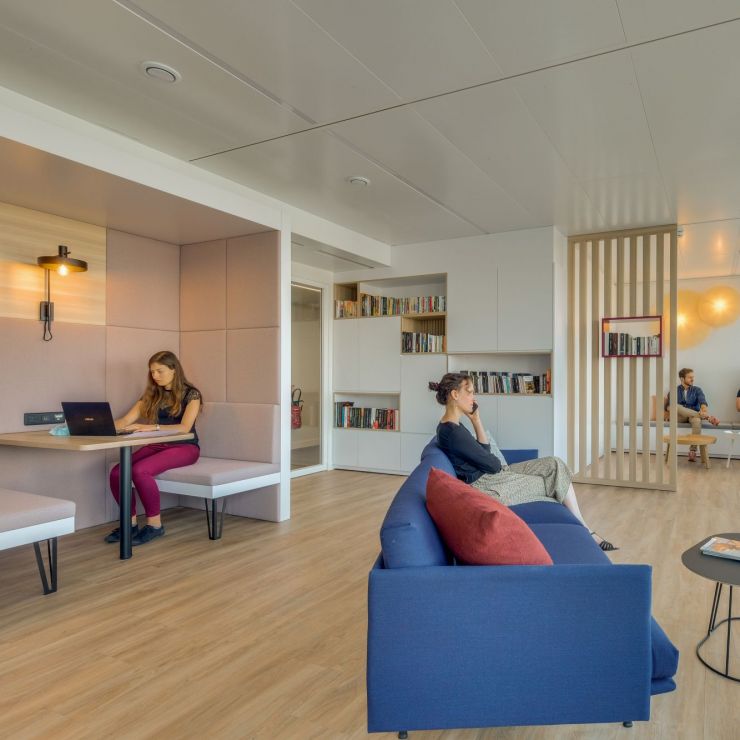References
- Home
- EN
- References
- Dentons
Consulting -
Design & Build
Dentons
Renegotiation and renovation of the Paris Headquarters
Consulting -
Design & Build
Renegotiating the expiring lease and desire to reflect a high-quality image through the furnishings
€10M in savings generated, 19.5% more than the average achieved for renegotiations in Paris CBD
Premium architectural style, particularly marked by the conversion of the library into a modular auditorium and the design of a reception area
Our mission :
- Assistance in negotiating the lease
- Scheduling
- Design
- General Contractor
- Execution
- Furniture
The Paris meeting room
Le foyer et l'auditorium
The 7th floor meeting rooms
The rooftop
Technical informations
| Project owner | Dentons |
| Location | Paris 8e |
| Surface | 6 000 m² |
| Mission | General Contractor |
| Delivery | 2018 |


























