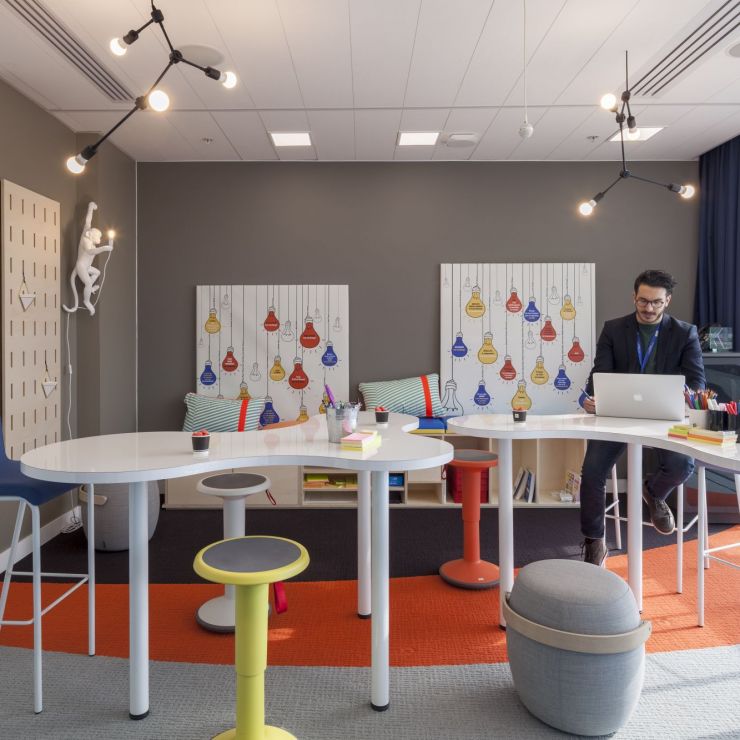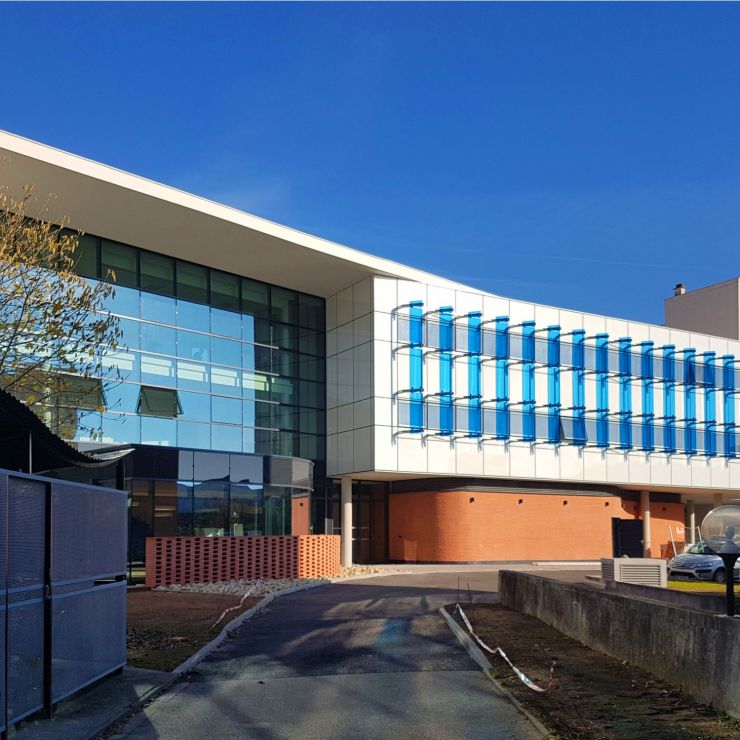References
- Home
- EN
- References
- Globecast
Consulting -
Design & Build
Globecast
Fit-out of the new headquarters following the move to one floor of the “Central Park” building
Consulting -
Design & Build
New headquarters to showcase Globecast’s business and symbolize its transformation, the fit-out based on more open work spaces, which had previously been very cramped, in order to encourage collaboration, creativity, and innovation. In this spirit, a creativity room was made.
General Contractor
- Strategic outline
- Co-creation workshops
- Change management
- Scheduling
- Space planning
- Design
- Execution
- Furniture
- Transfer engineering
Technical informations
| Location | Issy-les-Moulineaux (92) |
| Contracting authority | Globecast |
| Mission | General Contractor |
| Surface | 1,740 sqm |
| Capacity | 160 workstations |
| Delivery | 2019 |













