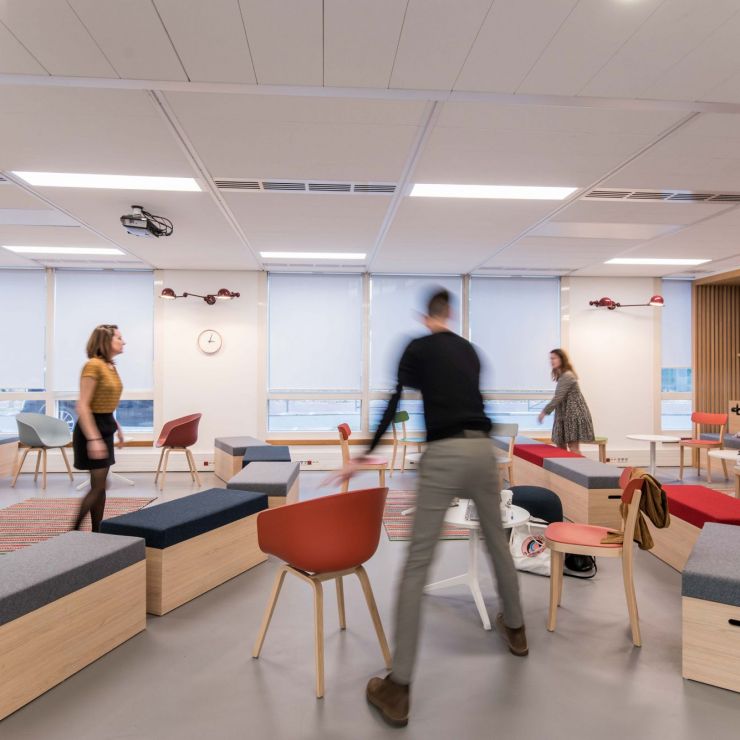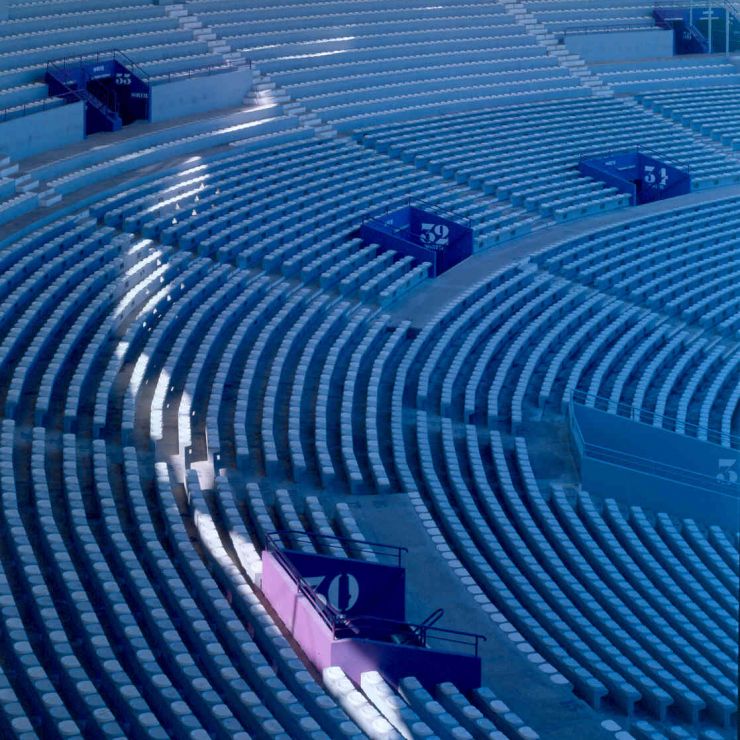References
- Home
- EN
- References
- Hopscotch
Design & Build
Hopscotch
Fit-out of the new headquarters with a view to bringing together all the teams on a single site on rue Notre Dame des Victoires
Design & Build
The fit-out of the new headquarters is imbued with their graphic charter with a design of a wide variety of spaces for the implementation of the flex office. The teams based in Levallois-Perret and Paris where thus able to meet on a single site.
Lead Contractor
- Competition project
- Technical and functional scheduling
- Design
- Furniture
- Execution
Technical informations
| Location | Paris 2nd (75) |
| Contracting authority | Hopscotch |
| Mission | Lead Contractor |
| Surface | 4,100 sqm |
| Capacity | 450 workstations |
| Delivery | 2015 |














