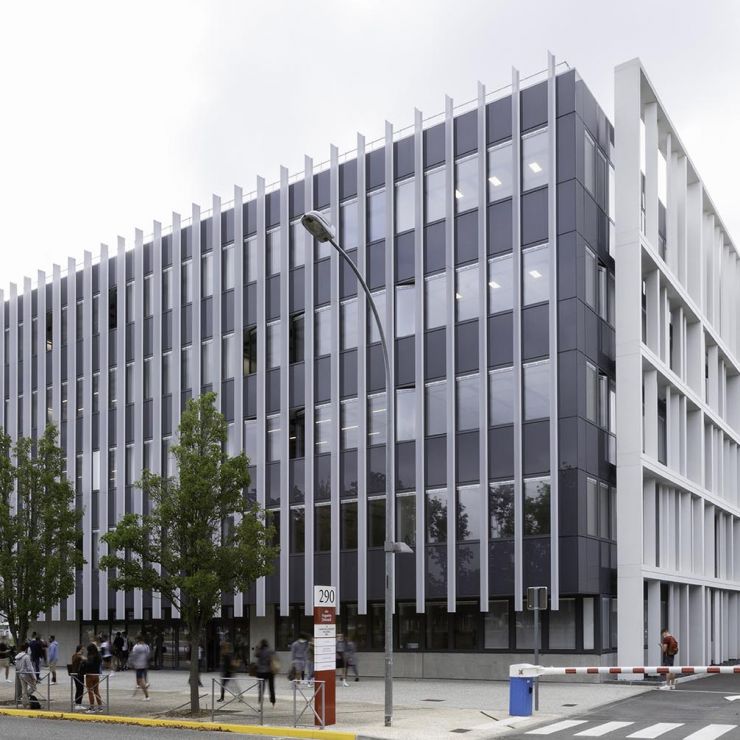- Home
- EN
- References
- Medipôle Garonne Clinic - Toulouse
Medipôle Garonne Clinic - Toulouse
An extension for the flagship of the medical and sports landscape in Toulouse
The development of the land results from the choice of location of the building. A care establishment always illustrates a "functional process" attentive to the uses of both practitioners and staff. This "functional process" essentially requires extensions for the technical platform (operating room) as for the consultation. However, two more extensions are needed. First, on the west side in the DRC and on the 1st floor, for the establishment of an outpatient service for very short stays, foreshadowing and being part of future developments of the establishment in the medium term. Then and finally, to the south, for the creation of a cafeteria in the DRC and a patient rest room on the 1st floor.
- Technical platform (4 hybrid room blocks)
- Sterilization
- Pharmacy
- Consultations
Technical informations
| Location | Toulouse (31) |
| Project owner | Clinique Médipôle Garonne |
| Partners | P. Fernandez, Technisphère, Betem, Kardham Ingénierie |
| Mission | Lead Architect |
| Area | 5 600 m² |
| Price | 11 M€ |
| Year | 2020 |






