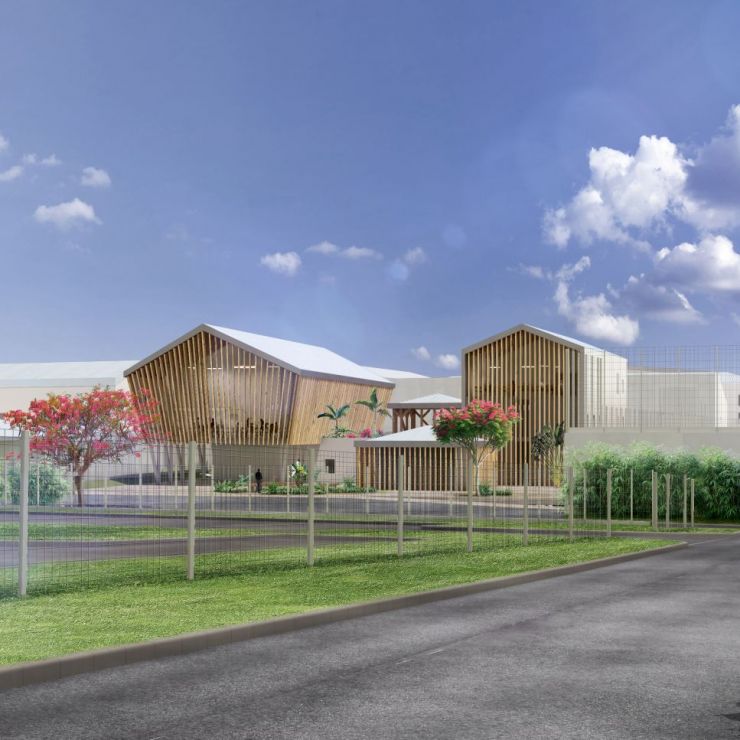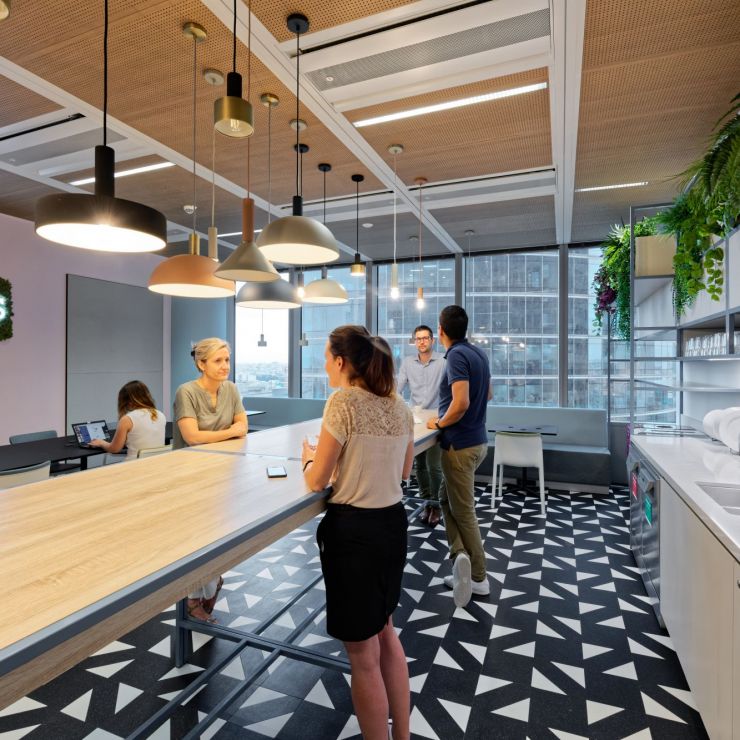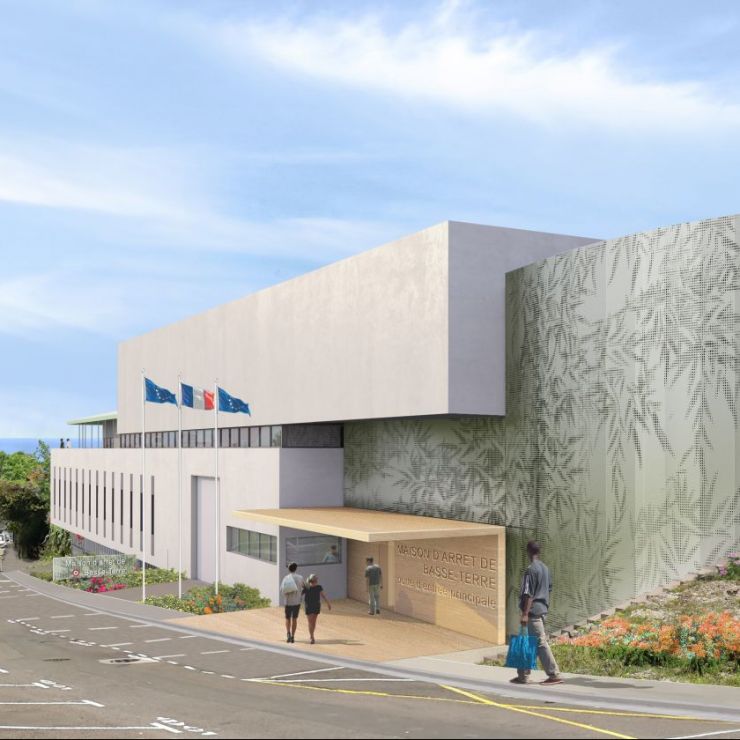- Home
- EN
- References
- ORÈS - Lille
ORÈS - Lille
Development and extension of the new headquarters of the Lille creative agency
In the heart of Lille, the project consisted of the renovation of a former private mansion on 3 levels into workspaces.
The courtyard building which previously served as a car park has been completely rehabilitated. Exterior carpentry now ferments the building.
The entire R+1 has been modified with the creation of a new roof which incorporates a glass roof to bring in more light.
The facade was taken over to respect the original architecture of the building.
In order to take advantage of the courtyard, an exotic wooden terrace has been fitted out. The 2 buildings have been brought into conformity to accommodate a workforce of 90 people, on a total surface area of 790m².
General Contractor mission:
- Collection needs
- Micro zoning
- Decoration design
- Monitoring of works
- Assistance to the project owner during acceptance operations
Technical informations
| Project owner | ORÈS Group |
| Architect | Kardham Architecture |
| Capacity | 90 postes |
| Mission | Building permit General Contractor |
| Area | 790 m² |
| Year | 2022 |


















