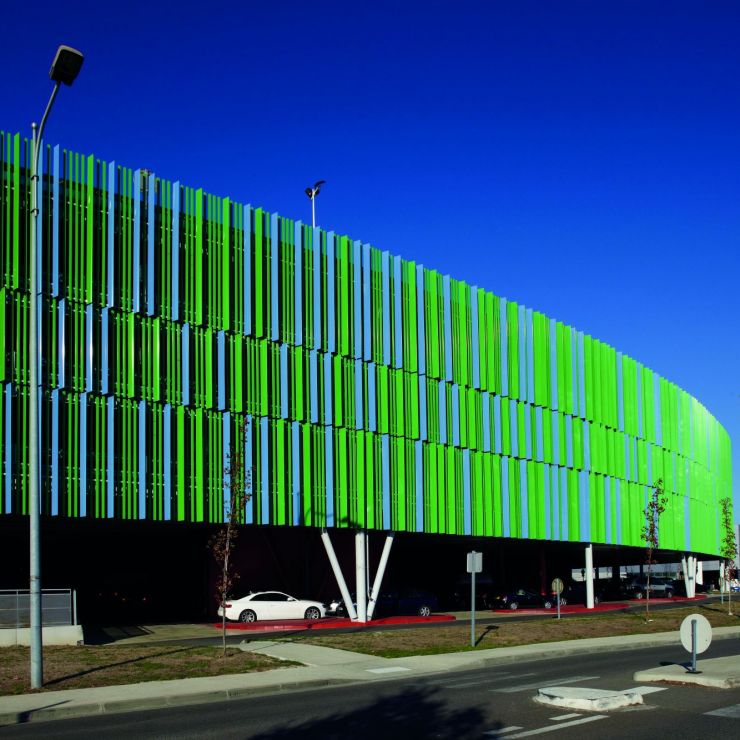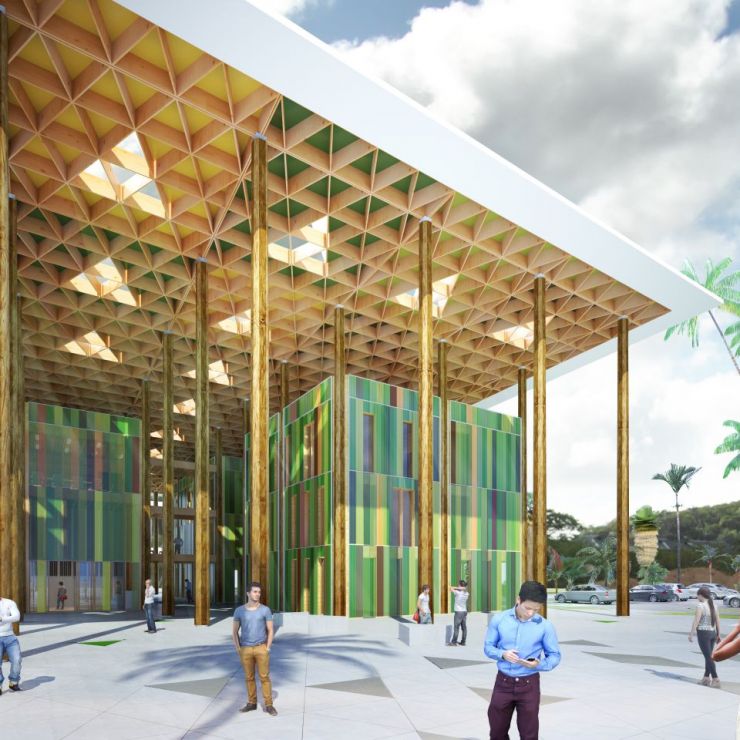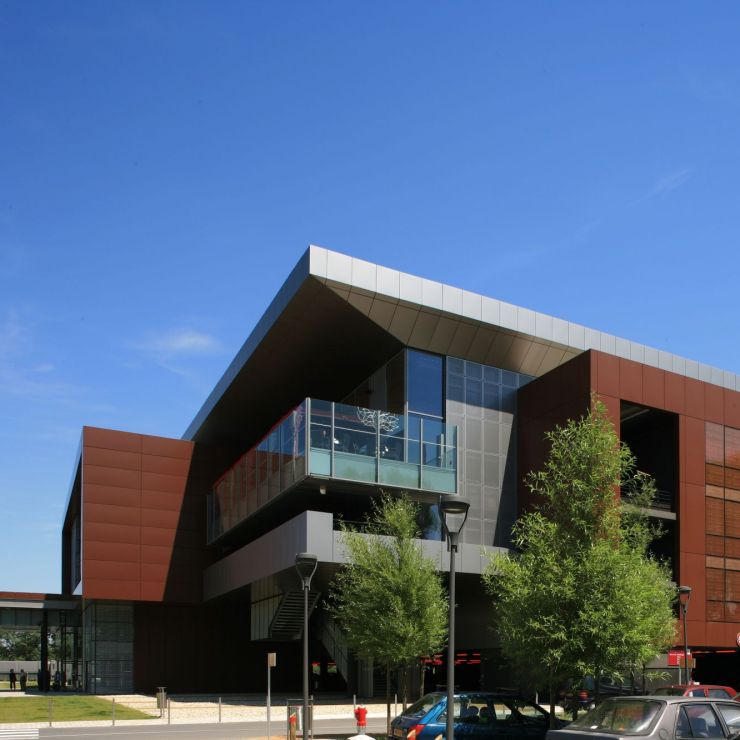References
- Home
- EN
- References
- Shopping Centre Leclerc Saint-Orens
Architecture
A vast linear forecourt imposes a certain urbanisation onto the site. Mineral concourse consolidated by a landscape walk, it becomes an interval, a carpark and a commercial facility, embellishing the customers’ wandering. Access is identified with a broad canopy.
As for the facade, it is abstract: in the lower section, a signage band able to control advertising media, and coloured slats on the upper section, placed horizontally and projecting, making beautiful vibrations through reflections on its smooth metal skin.
Technical informations
| Location | Saint Orens (31) |
| Contracting authority | SAS Promorens |
| Design office | BEFS |
| Mission | Architecturale Compliance |
| Surface | 16,300 sqm |
| Amount | 20 M€ HT |
| Delivery | 2009 |







