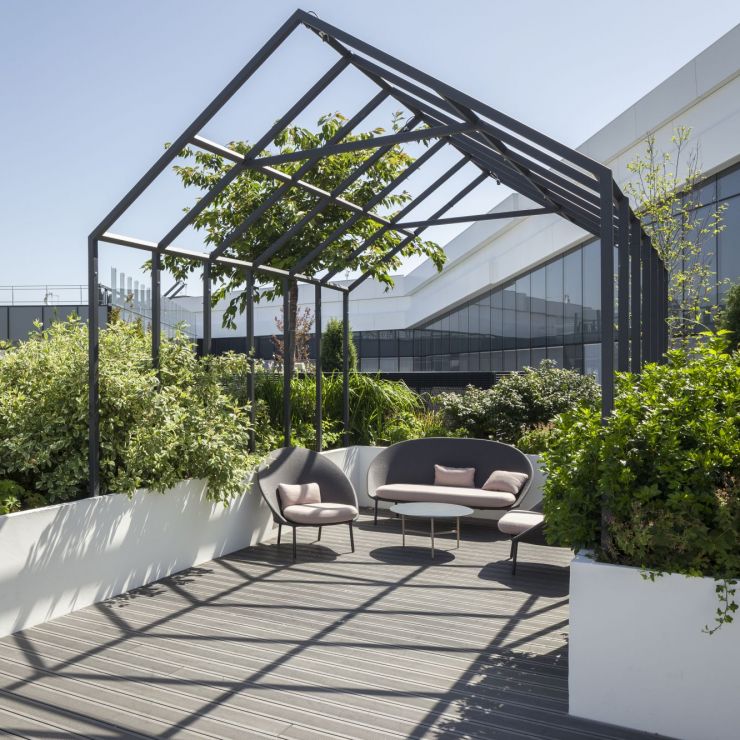References
- Home
- EN
- References
- Airbus M06 - Toulouse
Architecture
Airbus M06 - Toulouse
Architecture
The project is presented in two main compact volumes and of simple rectangular geometric shape, connected by an inhabited walkway integrating the reception hall on the ground floor and convivial spaces on the upper floors.
These two volumes are placed on a concrete base running along a green square. They adopt contemporary materials and assert themselves with a horizontal frame glass skin. The treatment of the southern facade is materialized by a gold-colored metallic mesh, affirming the elegance of the volumes through play of reflections that change over time and with the seasons. This facade overlooking the forecourt constitutes a visible and identifiable "showcase" from the entrance to the site.
Technical informations
| Project owner | Airbus Saint-Martin du Touch |
| Economic interest group | Burothèque |
| Partner | Soconer |
| Mission | Conception & Réalisation |
| Surface | 14 000 m² |
| Price | 19 M€ HT |
| Year | Tranche 1 : 2020 - Tranche 2 : 2021 |











