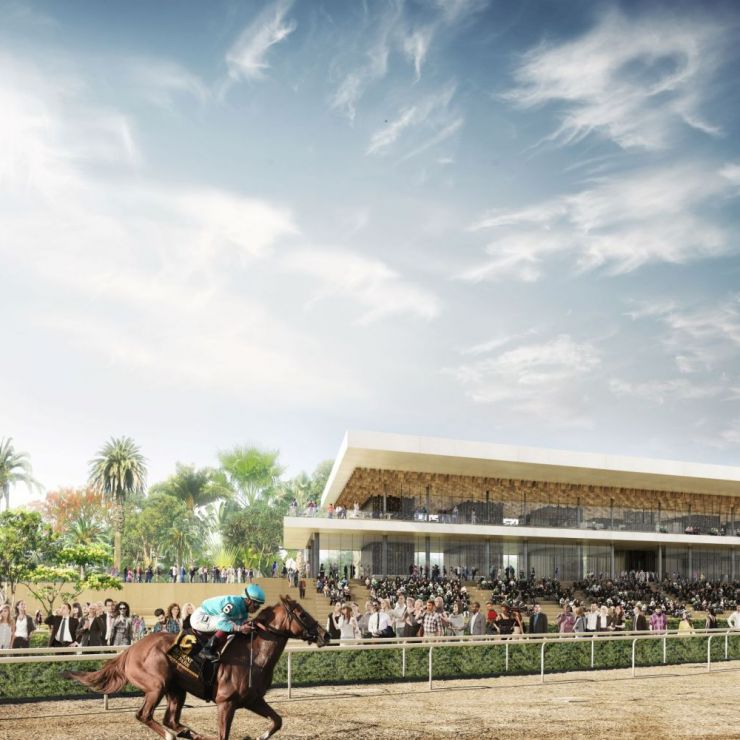- Home
- EN
- References
- Balma Hill's Plaza
Balma Hill's Plaza
The office operation is located south of the ZAC Balma Gramont, an eco-city district in the middle of a manufacturing process
The challenge of the project is to ensure that the role of protection and connection between the two parts of the city is fulfilled, whilst creating spaces that are suitable to be used as shared public spaces. The 7,100 sqm of office space is distributed in two right-angled parallelepipeds, laid out in an L. The choice of pre-weathered metal as material for the facades was necessary, taking on a beautiful copper red colour. The facades are made up of solid panels alternating with glazed elements, located more or less unclad on the outside of the shell, with respect to exposure to the sun and the prevailing winds. VEHP labelled, and RT 2012 compliant, the project is accompanied by a wide landscaped part, in its heart and its surroundings.
Technical informations
| Location | Balma (31) |
| Contracting authority | Lazard Group |
| Partners | Iosis, Bernardberoy, Dumons |
| Mission | Full |
| Surface | 7,100 sqm |
| Amount | 6.9 M€ |
| Delivery | 2014 |
| Environmental quality | HQE, RT 2012 |










