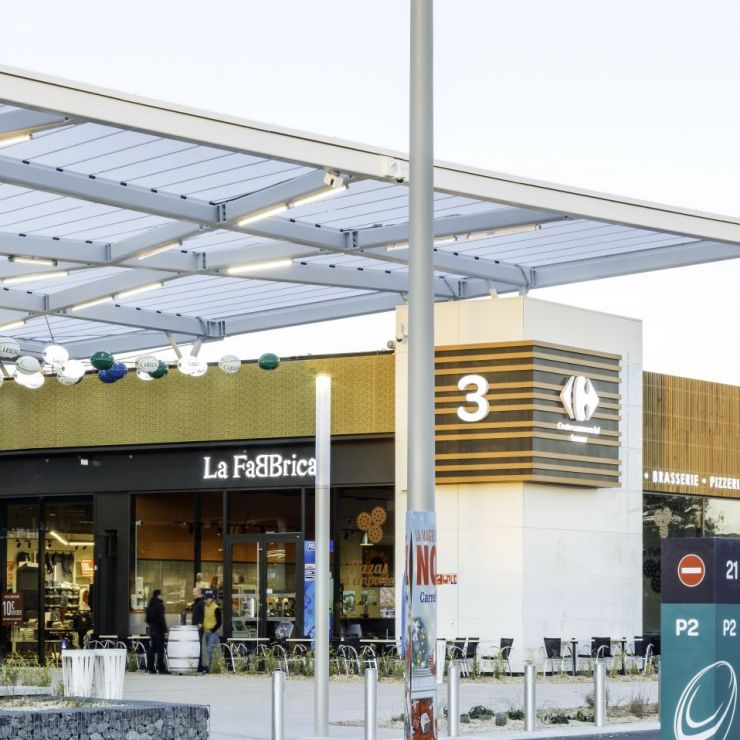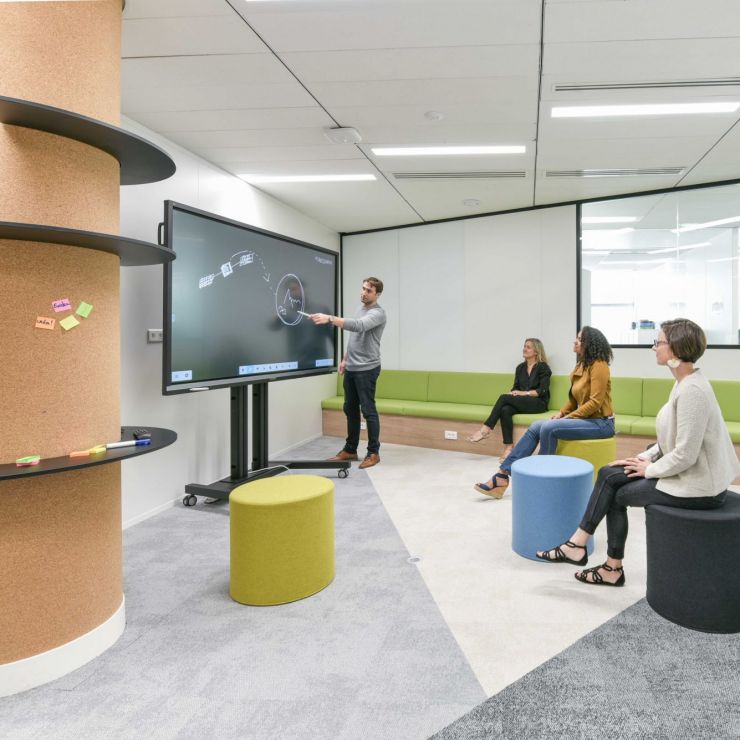References
- Home
- EN
- References
- Nouvelle Clinique de l'Union - Toulouse
Architecture -
Engineering
Nouvelle Clinique de l'Union - Toulouse
Architecture -
Engineering
The agency intervened on the one hand on the extensions of hospitalization and consultation units, and on the other hand on the development of the emergency department. The emergency room is formally isolated from the building. Protruding and covered with a translucent skin, it is quickly identifiable. This equipment contributes to the medical and surgical reputation of the clinic and its influence in Toulouse and the Tarn department.
- Emergency room
- Maternity
- Ambulatory
- Central kitchen
- Logistics
- Oncology
- Intensive care
- Consultation
- Accommodation
Technical informations
| Location | Toulouse (31) |
| Project owner | Nouvelle Clinique de l'Union, Sci Val Du Flotis (Ramsay Santé) |
| Partners | Edeis, G.Tiné (plasticien), Kardham Ingénierie, Technisphère, Oteis |
| Mission | Base |
| Area | 12 828 m² |
| Price | 20,7 M€ |
| Year | 2005 to 2016 |












