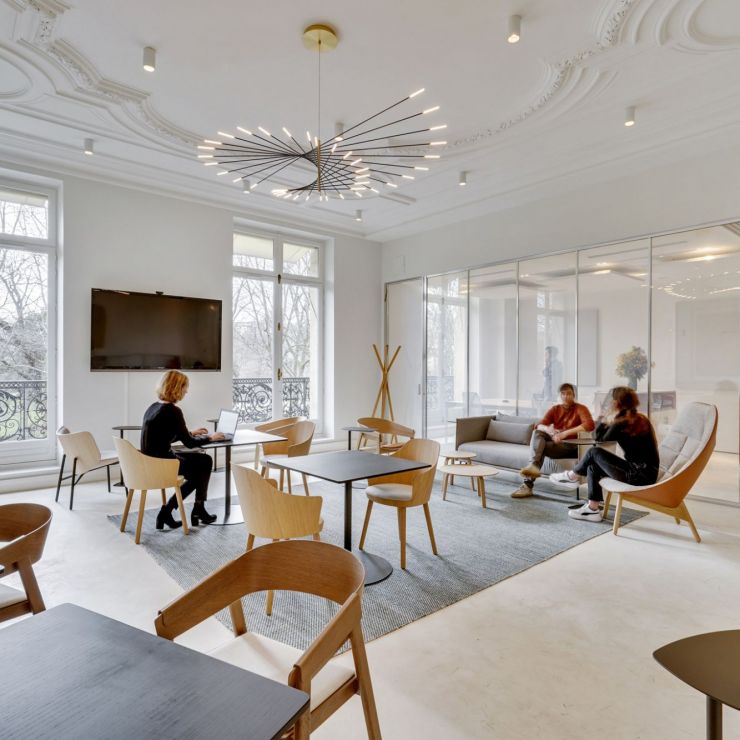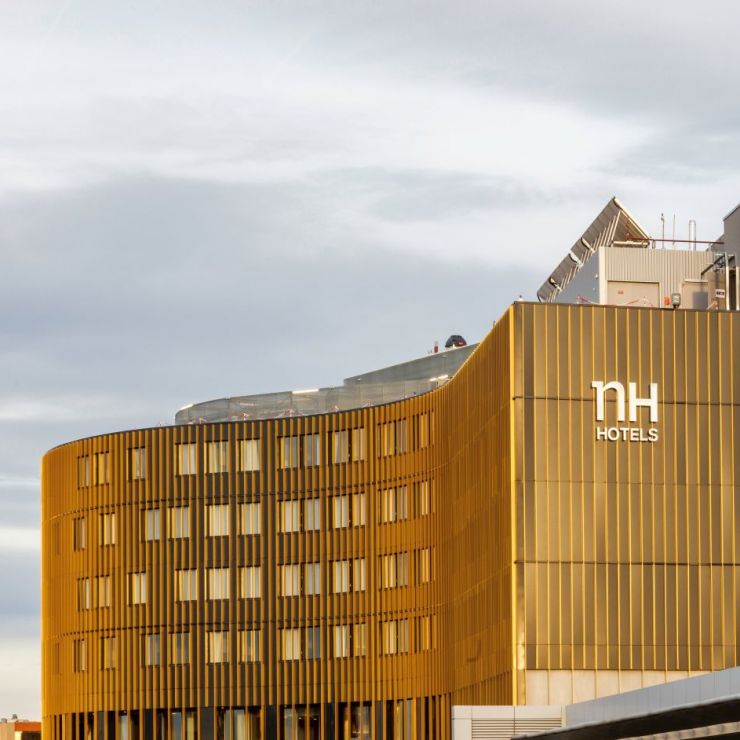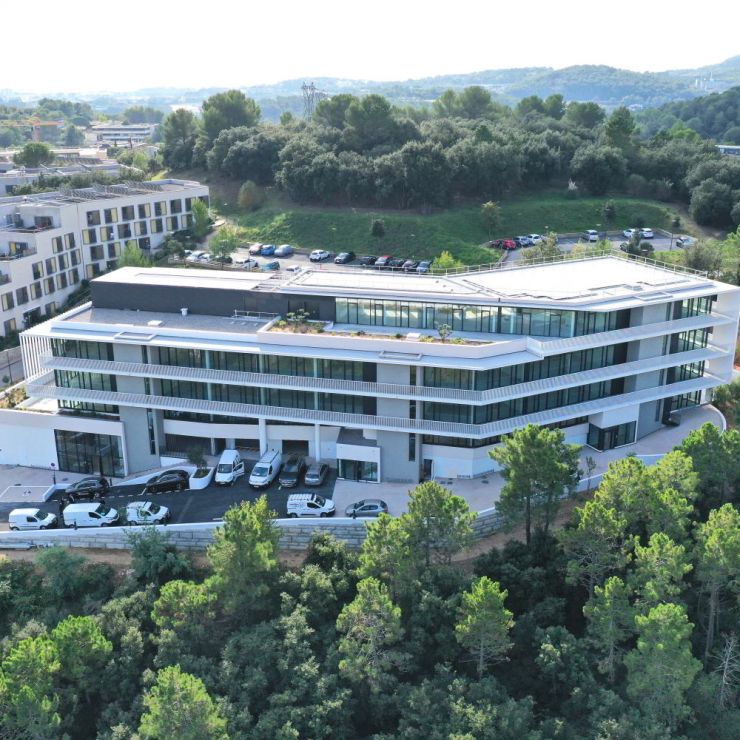References
- Home
- EN
- References
- RTE - Marseille
Architecture -
Design & Build
RTE - Marseille
New head office in the Fabriques eco-district
Architecture -
Design & Build
Located in the Euroméditerranée district, within the Phare block, the RTE project has a major metropolitan location.
The project concerns the construction of a tertiary building located in the factory district. This building includes:
- Office floors
- Dispaching, which has the function of managing electricity flows and the supply-demand balance, a 24-hour room in a reinforced security zone,
- Living and communication spaces (hall, company catering, showroom, relaxation room, village square)
- Partially underground parking on 2 levels and a bike room on the ground floor, a garden and large green terraces, a 250m² Data center room
The building rises on eight levels and comes to form a first slope culminating at 30 meters and thus preserving the heart of the islet from the exhausting breath of the mistral.
The north wall, a stack of geological layers, protects the interior of the land.
Technical informations
| Building owner | RTE Réseau de Transport et d'Electricité |
| Partners | Bouygues Mandataire, Linkcity, Lasa, Aveltys, AC2R, CCE Ingénierie, VLAU |
| Mission | Design Realization |
| Capacity | 13 100 sqm, 500 collaborators |
| Amount |
35 M€ (included restaurant and parking) |
| Delivery | February 2025 |
| Environmental quality | Label E+C- Label biosourcé, Label HQE bâtiment durable, Label biodiversity ready |
| BIM Management |







