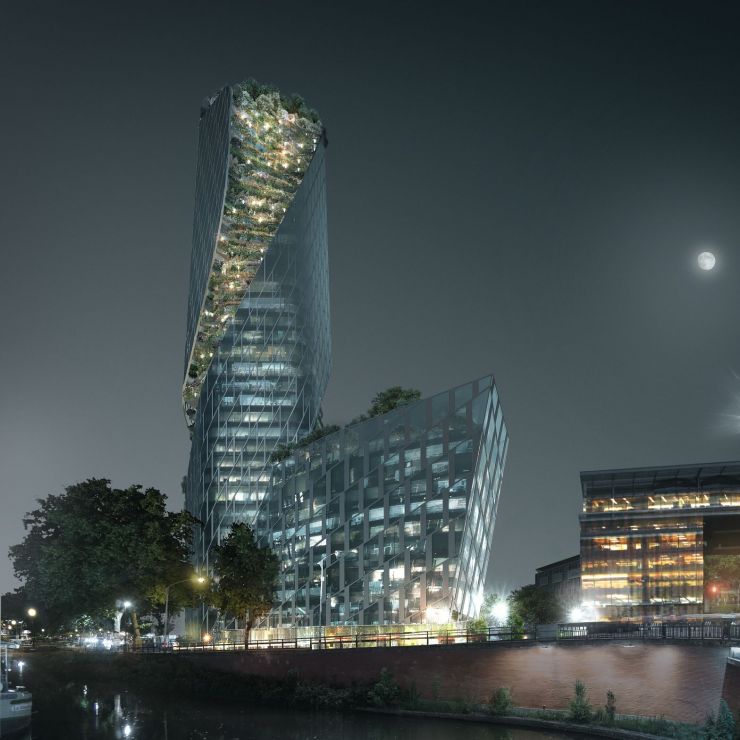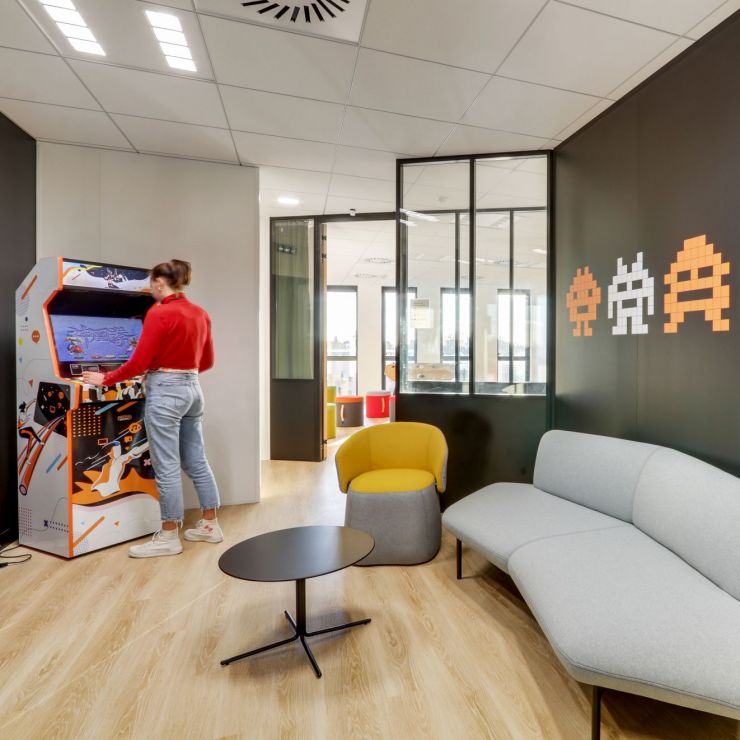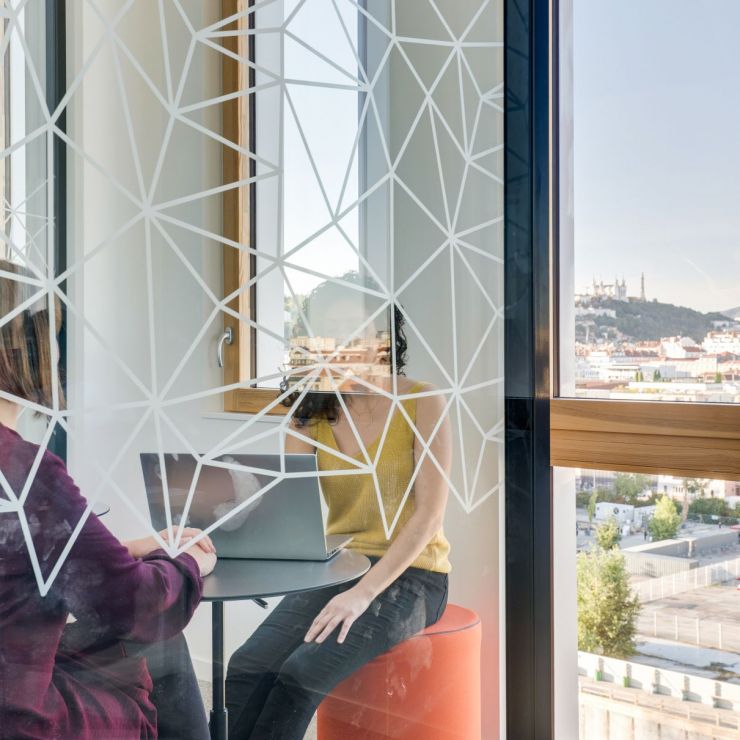References
- Home
- EN
- References
- Sophia Antipolis offices
Architecture -
Engineering
Sophia Antipolis offices
Positive energy and low consumption building
Architecture -
Engineering
Creation of an office building and its underground car parks in the reception area of the activities of the Parc de Sophia Antipolis, overlooking the baous and the Mercantour national park.
The building will offer 3,600 m² of offices spread over 4 floors and will offer 900 m² of terraces, external extensions of the offices. This project is part of the guideline which makes Sophia Antipolis an attractive space, endowing itself with a new urbanity, based on increasing densities.
The missions include:
- TCE engineering
- The use of interoperability methodologies to analyze the structure and sizing of frames from the digital architectural model
- The photovoltaic study
- The study of low-consumption buildings
- Construction economics
- BIM methodology
Technical informations
| Location | Sophia Antipolis (06) |
| Project owner | Valimmo |
| Partners | Mazzarese Architectes, Kardham Ingénierie/TCE |
| Mission | Complète |
| Surface | 3 600 m² et 900 m² de terrasse |
| Price | 5,7 M€ |
| Year | 2021 |
| Environmental labels | BEPOS RT 2012 |
| BIM methodology |













