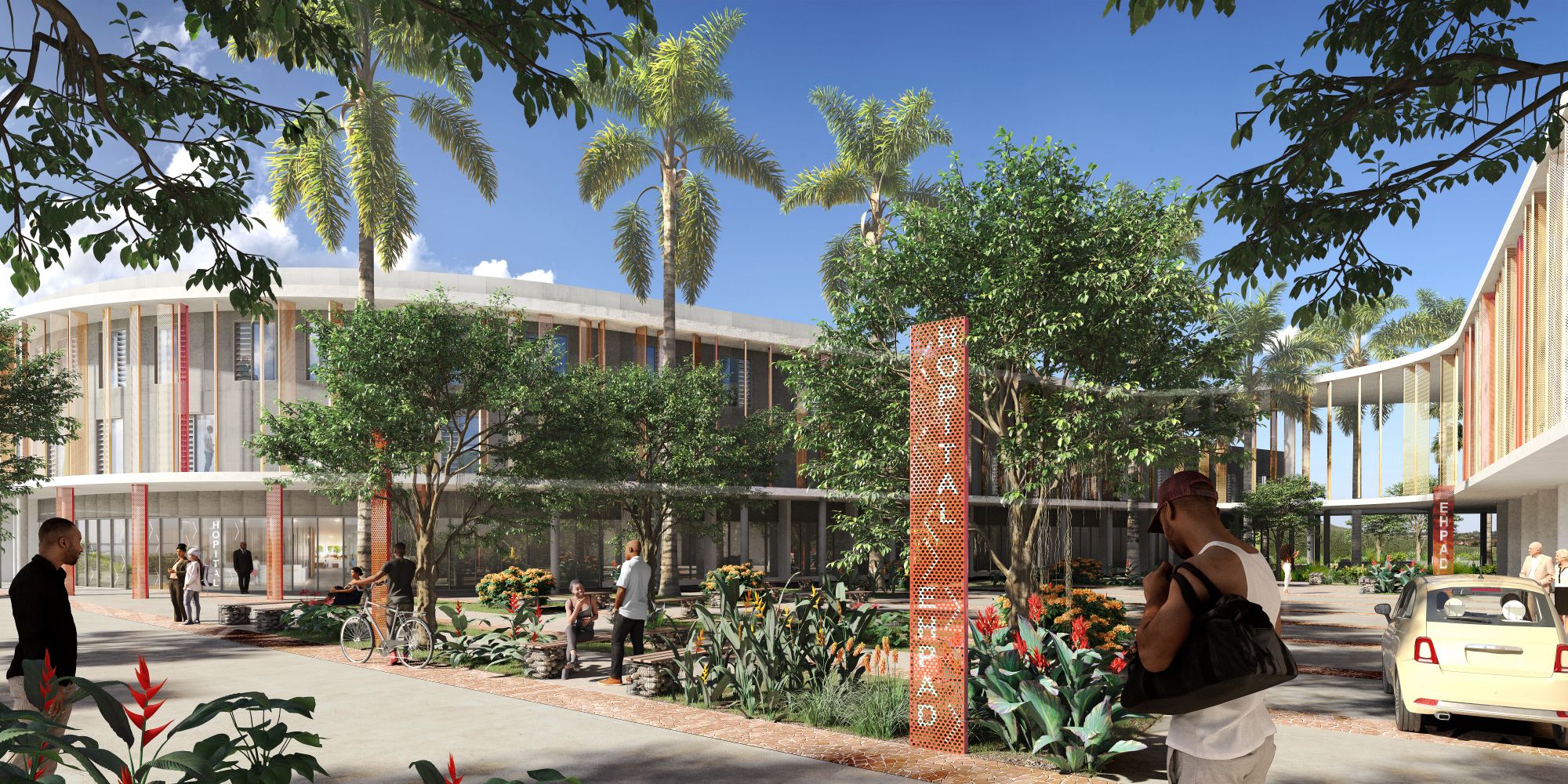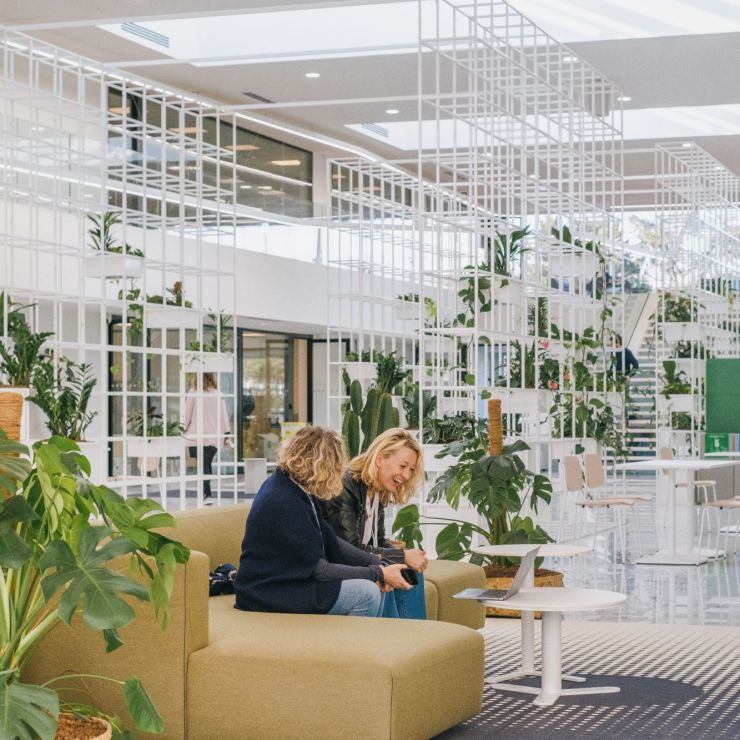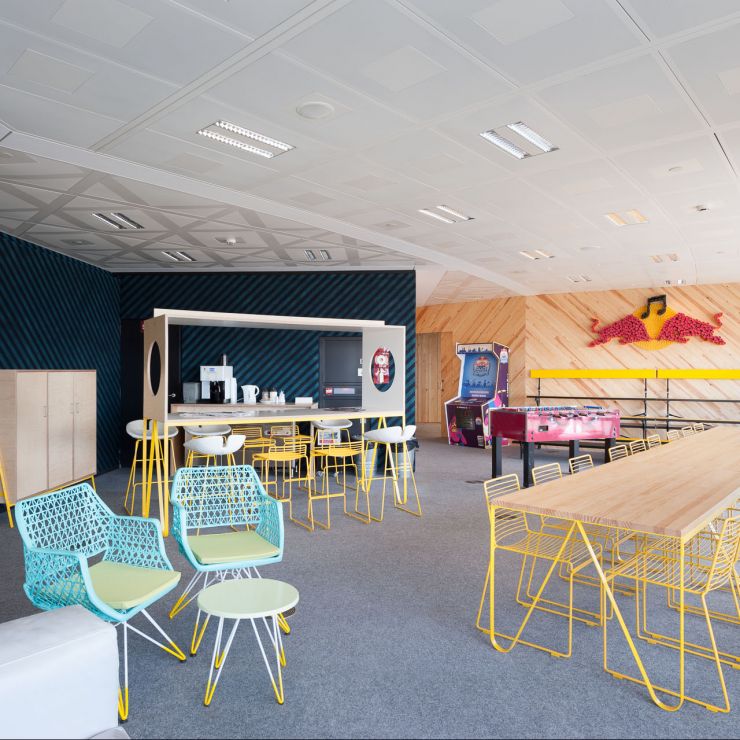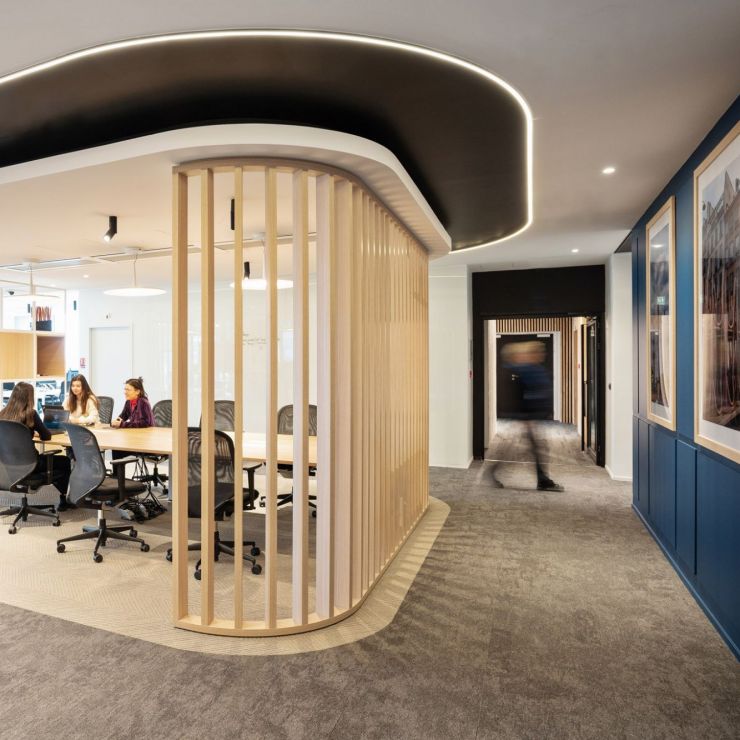- Home
- EN
- References
- Saint Esprit Hospital Center - Martinique
Saint Esprit Hospital Center - Martinique
Reconstruction for the central establishment of the health map in Martinique
Our Architecture division has won the contract to rebuild the Saint Esprit Hospital in Martinique, founded in 1853. This project, which responds to major territorial and functional challenges, is innovative in its humanist approach, resolutely focused on the support and well-being of all its users. A testimony to the strong collective and partnership approach adopted by the various Kardham teams in France and on site, this project once again illustrates Kardham's excellence in the healthcare sector. Delivery is scheduled for the end of 2026.
A new setting for a 170-year-old hospital center
A central facility on the Martinique health map, the Saint Esprit hospital specialized in the treatment of addictive disorders had become too dilapidated to be renovated, reflecting the difficulties and lack of resources of most local health establishments. The mission entrusted to Kardham was to rebuild the facility on what is now agricultural land in the town of Saint Esprit, a future site which will also play a part in the expansion of this town in the south of the island.
Two new buildings will be erected: a 4-storey hospital offering consultations, imaging and a day hospital with 107 beds and healthcare places, as well as a 70-bed Ehpad. The program is completed by access roads for visitors and emergency services, parking lots and a logistics center.
- Key features of the project
A facility integrated into its environment
The site chosen for the relocation of the Saint Esprit Hospital has an amphitheatric morphology, opening onto the island's undulating landscape. The project curls up inside the hills to blend into the wider landscape, with one objective: to ensure that the buildings form a coherent whole, clearly identifiable from the access road.
Taking into account the slope of the site and the functional objectives of the hospital and Ehpad, the Kardham teams chose to position the latter at the top of the plot, where the incline is steepest. This configuration allows all floors to be directly connected to the exterior. The hospital building, for its part, is positioned between the Ehpad and the logistics center, on an intermediate elevation curve allowing the creation of a first floor and a garden level. The two main buildings interact around a public forecourt, highlighted by a common architectural expression on the façade. The logistics center is an extension of the hospital's east wing.
Landscaping to enhance biodiversity
The project strikes the right balance between natural and inhabited spaces, while highlighting the original composite landscape of cultivated hills. It is also part of a sustainable development approach, using a wide range of plants and local materials. It encourages direct infiltration of rainwater, combats heat islands and creates numerous environments to promote biodiversity. All these elements should also contribute to improved user comfort.
The forecourt, a large reception area dedicated to meeting, resting and strolling, is highlighted by shade trees of local species and a line of royal palms inviting visitors to enter the heart of the project and discover the Creole garden in the background. This garden will showcase Martinique's pharmacopoeia (Chadwon béni, Ponpon soldat, Brizé, Fléri nwel, etc.).
The Ehpad units all benefit from a terrace and a ground-level therapeutic garden to develop horti-therapy. Thanks to the installation of gardening tubs, residents can enjoy the blossoms while creating moments of conviviality around plants. The garden in the Alzheimer's unit, for its part, will be based on the 5 senses to provide maximum stimulation for residents.
Finally, the parking lots, located in the southern part of the project, will be planted and shaded by pear trees and pongames to combat heat islands.
Frugal architecture, adapted to the climate and promoting local culture
In today's constrained healthcare environment, the project proposes simple construction processes to optimize the overall objective cost of the operation. For example, the buildings are made of concrete, with construction frames that allow prefabrication of precast slabs to the standard dimensions of Martinique's factories, or their transport by truck with overloads that can access the site.
The architectural style is also anchored in a changing climate: the facades offer protection from the elements and the sun, and the superimpositions of structures and facades, all in concrete, are scrupulously respected to ensure the perfect stability of the structure in the event of an earthquake.
Finally, the architectural style is both modern and contextual, offering a reinterpretation of certain traditional cultural elements: the light, neutral color of the facades, the variations in ochre, red and orange tones of the modenatures arranged in a ribbon around the forecourt, and the forecourt planted with shimmering green endemic plants are all references inspired by the Madras of Martinique and the diversity of Creole culture.
"Welcome home"
The buildings have also been designed to make it easier for users, especially patients and residents, to feel at home during a difficult period in their lives. Witness this humanist architectural approach, which favors "Welcome home" over "Welcome to us":
The Ehpad is a pleasant, bright and spacious place to live, designed with a hotel-like aesthetic for the communal areas and bedrooms.
The hospital's premises and fittings are bright and offer views over interior gardens and patios. Blind spaces and corridors are outlawed here.
Communal spaces are flexible, so that semi-collective spaces can be recreated to encourage appropriation. The individual retains his or her own lifestyle, schedules, menus and privacy.
The architectural design of the environments dedicated to staff is functional, with comfortable, spacious and well-lit workspaces, relaxation areas and spaces for communication and collaboration.
"In a local context of aging care infrastructures, our project proposes an innovative, humanist vision of the right to support for everyone. It promotes the appropriation of places "like a home", taking into account all the factors that can influence the health and well-being of residents. Moreover, its spatial organization and architectural style confirm our expertise in designing structures that meet multiple expectations, be they functional, ergonomic or technical, through positive consultation with nursing staff and user associations", comments Romuald Dobrzynski, Associate Architect, Kardham's overseas health, education and justice referent.
"Kardham has been present in the French overseas departments and territories for several years now, and we are keen to continue promoting our different areas of expertise. The reconstruction of the Saint Esprit Hospital is a new opportunity to do so, and we're delighted. The project we have proposed is also an excellent example of the strong partnership approach that underpins all our actions whenever a local dimension is required. The fruit of hand-in-hand work between our various teams and our local partners, it plays the proximity card, essential to the success of any operation. This approach enables us to take a truly sensitive approach to the various problems of the area, and to complement our healthcare skills with a perfect understanding of local specificities, circuits, needs and customs", concludes Magali Donze, Group Associate Director and Associate Architect, Kardham.
Technical informations
| Owner | Centre Hospitalier Saint Esprit |
|---|---|
| Partners | Agence Jos Sarl Architecture/Canopee paysagiste/Lage ingénierie/Sigma acoustique/IE Consult /SMI/Gesgem |
| Mission | Complete |
| Delivery date | 2026 |




