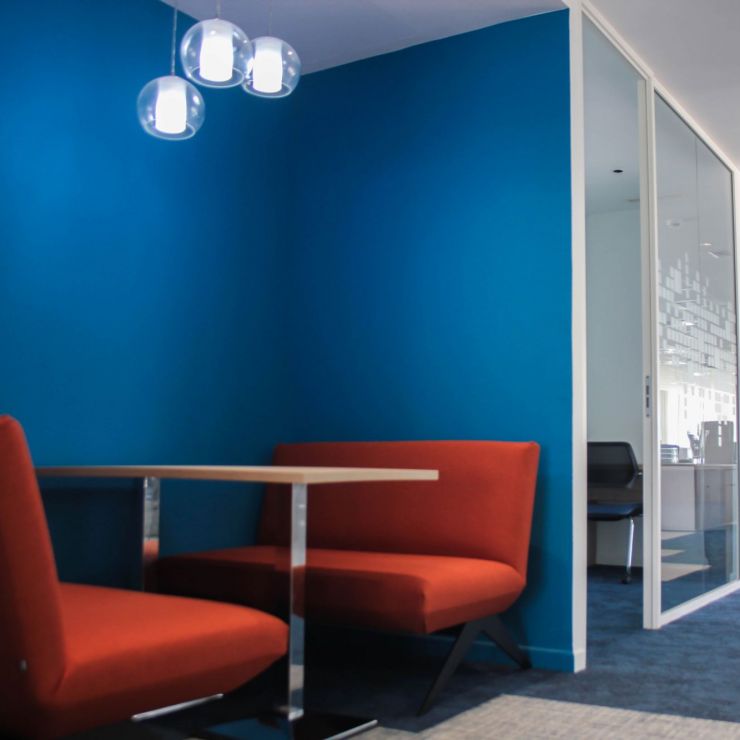- Home
- EN
- References
- Toulouse Cancer University Institute
Toulouse Cancer University Institute
Unity of time, unity of place
The laboratory in the Research and Production building is dedicated to mesenchymal cells and regenerative medicine on the Oncopole site.
The project bears witness to a shared place between medical practice and research practice.
At the centre of the composition is a long building, the 'bridge of exchanges and assessments', which clearly illustrates this place of sharing.
Another singularity, a hosting that meets traditional features but benefits very largely from the site open to nature, considering that this is the first attention paid to respect and healing of patients.
The objective is really to humanize the hospital field, to approach domestic atmospheres… a so-called “caring” architecture.
The architecture certainly does not have the capacity of care, but it is the space of mediation that invites all actors at the service of the patient: researchers, caregivers, carers-accompanying.
Spaces are distributed as such:
- Ground floor: EFS (750 sqm), Pharmacy (950 sqm) and transfer tray (1,350 sqm)
- R+1 : Anapathology (1,400 sqm)
- R+2 : Biology (1,350 sqm) et BEC (1,200 sqm)
- R+3 : Pharmacology (400 sqm), Oncogenetics (200 sqm) and Biology (650 sqm)
Technical informations
| Location | Toulouse (31) |
| Contracting authority | Toulouse Oncopole Cancer University Institute |
| Partners | Jean Paul Viguier Agency (mandatory architect), EDEIS, Veritas, Mazet Associés, Gamba Acoustique |
| Mission | Full |
| Amount | 151 M€ |
| Surface | 65,000 sqm |
| Capacity | 306 beds |
| Delivery | 2014 |








