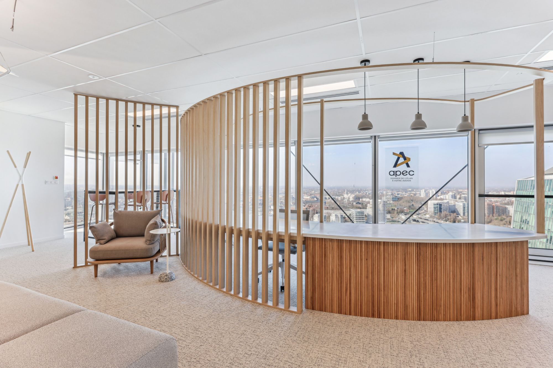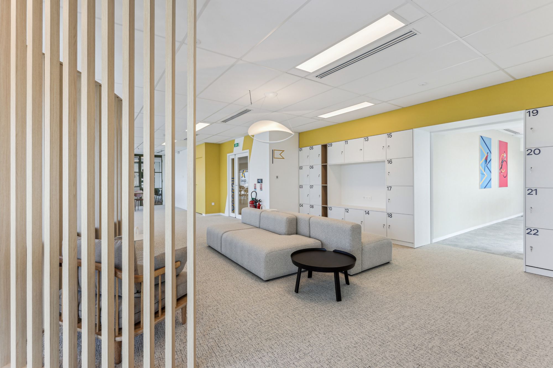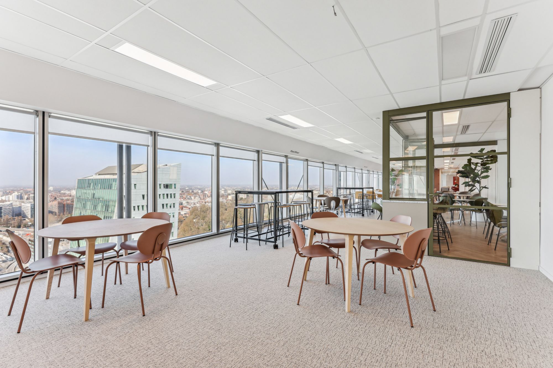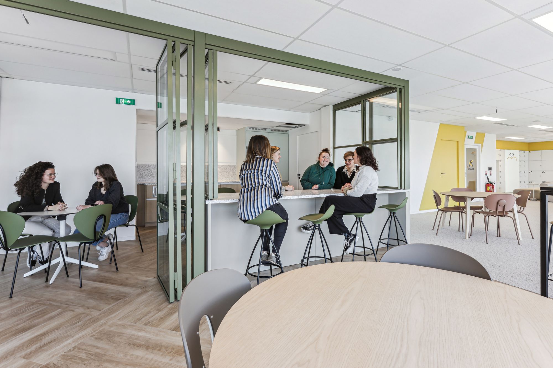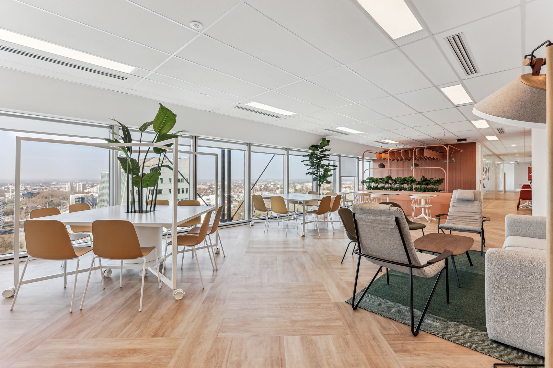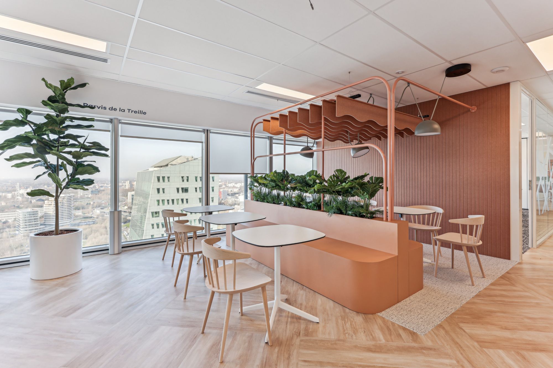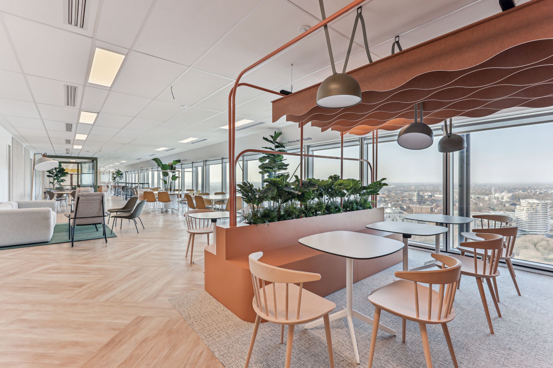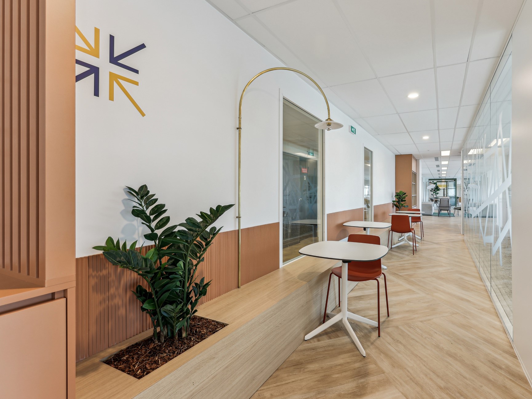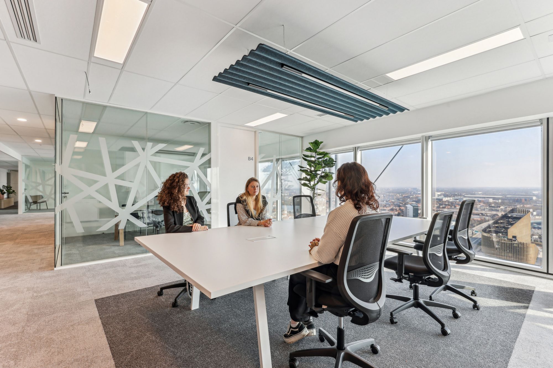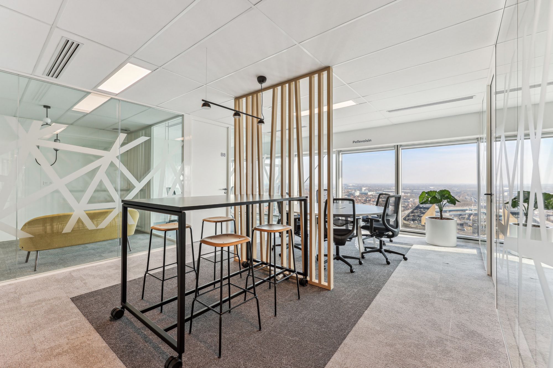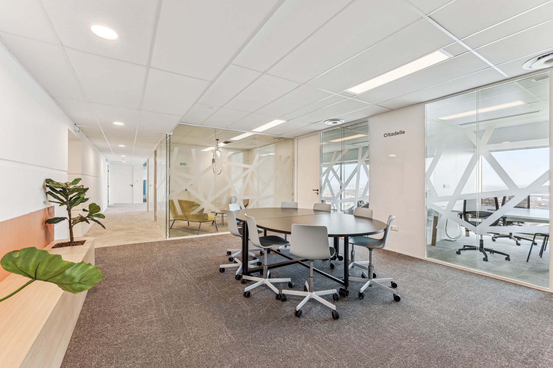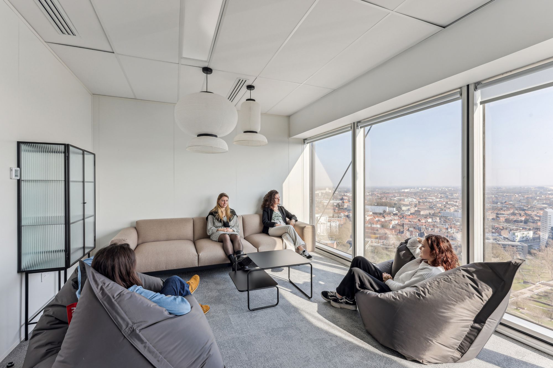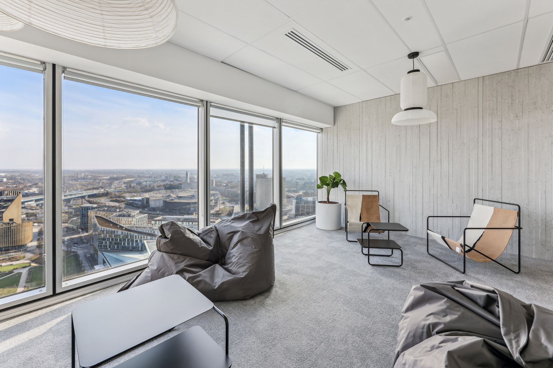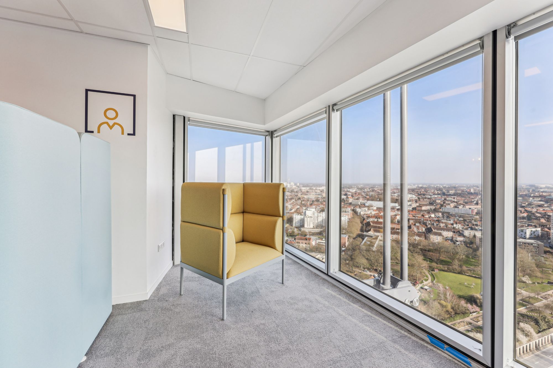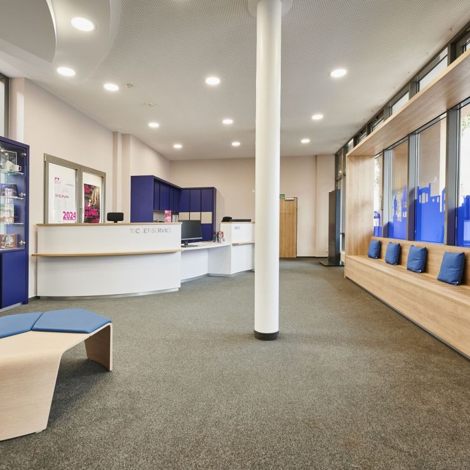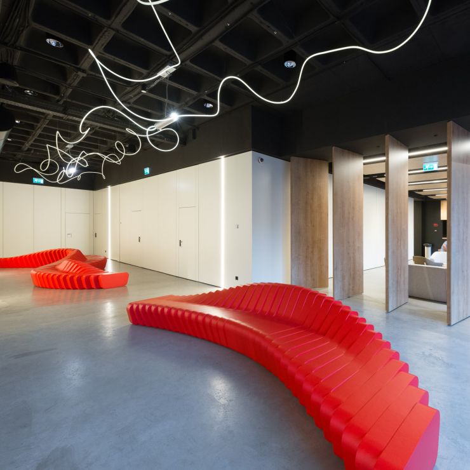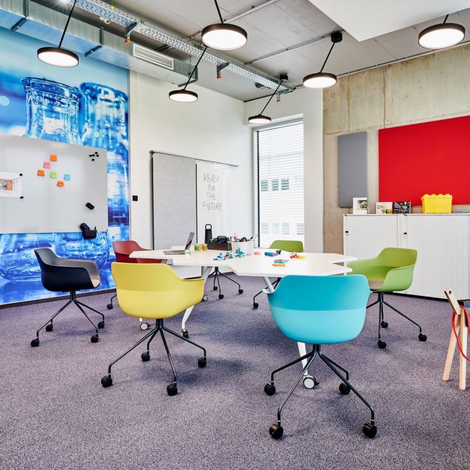References
- Home
- EN
- References
- APEC - Lille
Design & Build
APEC - Lille
Fit out in the Lilleurope tower
Design & Build
Our Design & Build team in Lille helped APEC to design open, collaborative, innovative and inspiring working spaces.
A 100% flexible place, in a public and high rise building, overlooking Lille from the 23rd floor.
The spaces bring together the teams of trainers, candidates and clients in the "Grand'place", a reception, catering and training place imagined in co-creation with APEC employees. as well as in many creativity spaces for workshops and brainstorming sessions.
“The spaces are centered around the Grand'Place, a place of experimentation to experience lots of stories, take on challenges, or take a break.“
Nos missions :
- Conception architecturale
- Visuels 3D
- Conception / DCE
- Accompagnement dans le choix du mobilier
- AMO Suivi des travaux
Technical informations
| Project owner | APEC |
|---|---|
| Mission |
Design project management |
| Area | 990 m² |
| Capacity | 90 desks |
| Year | 2024 |

