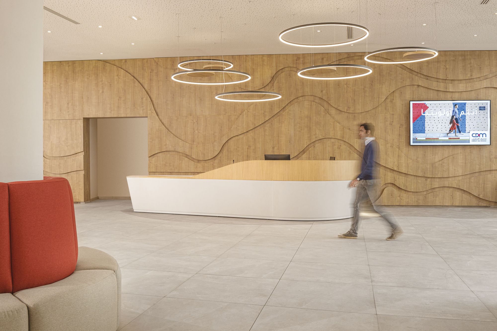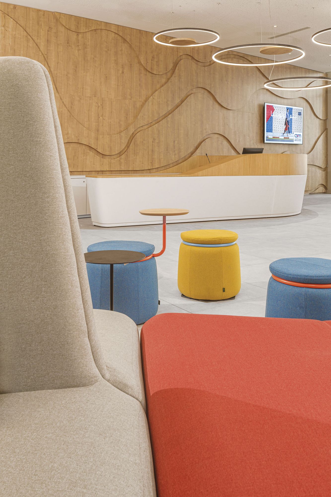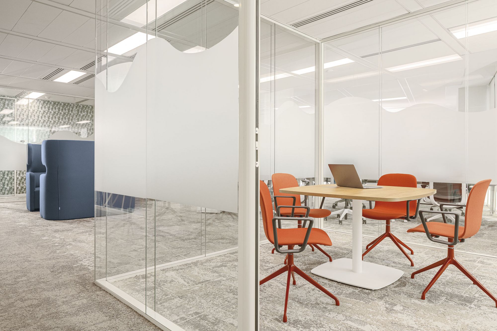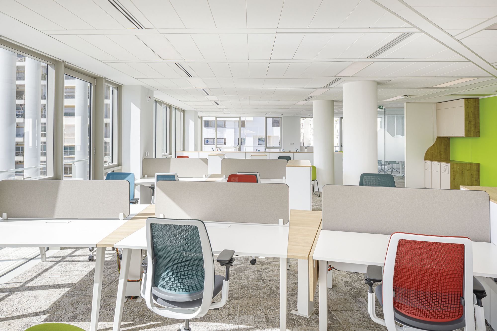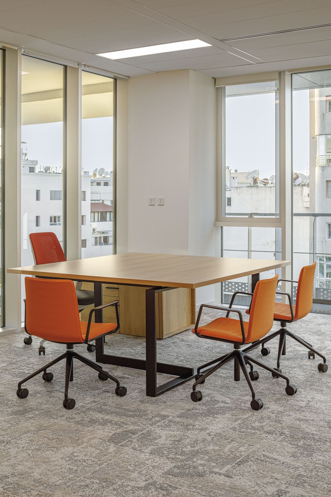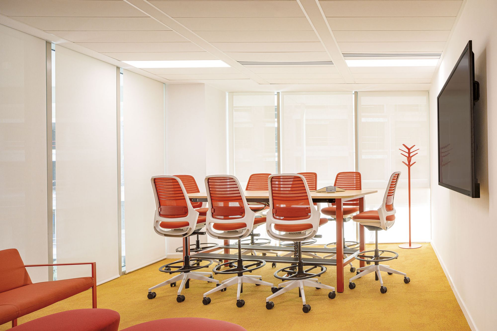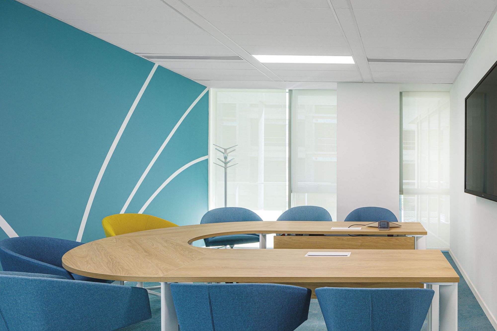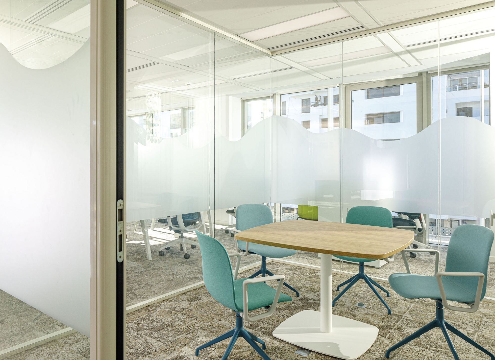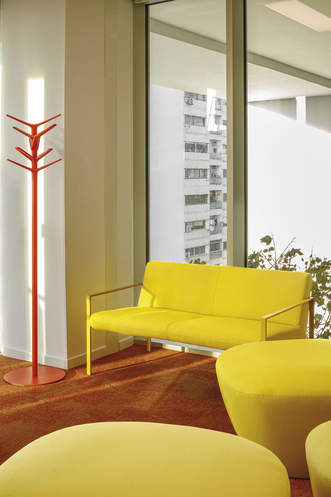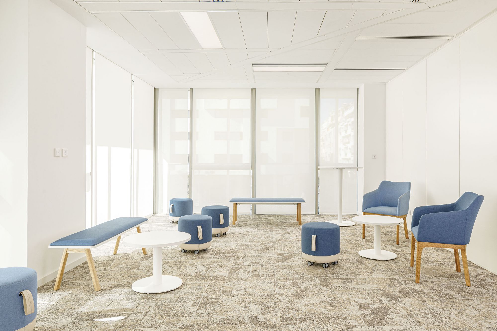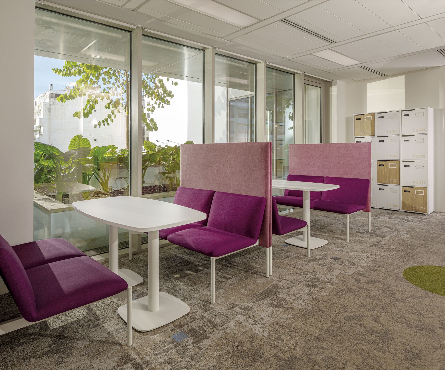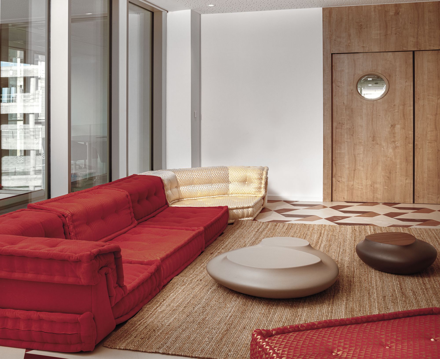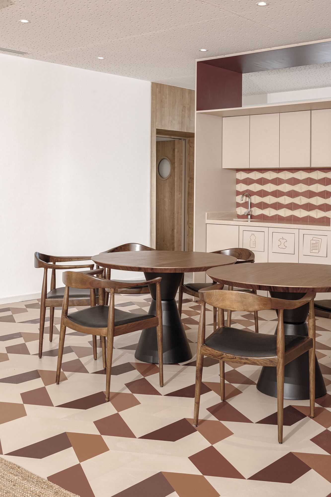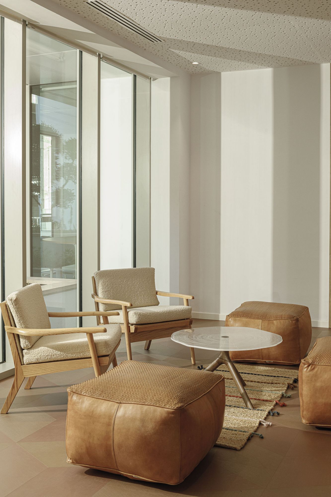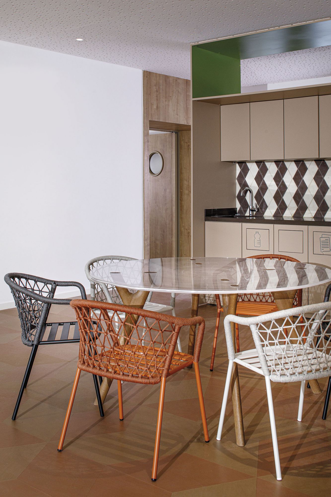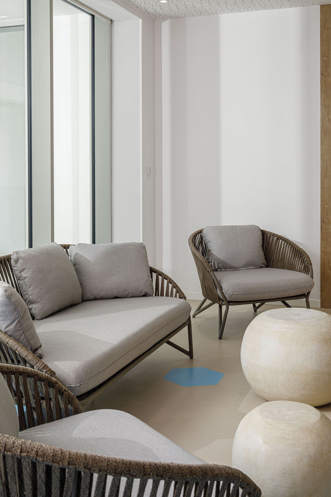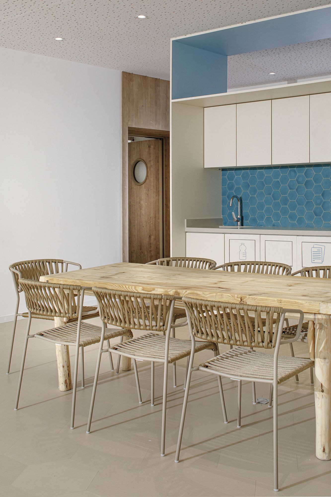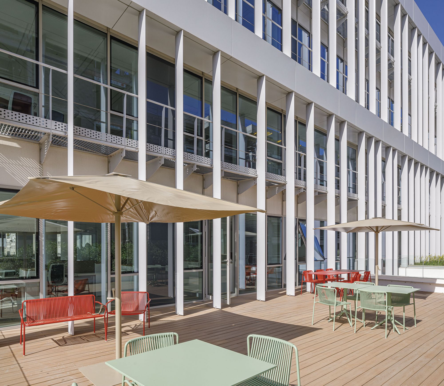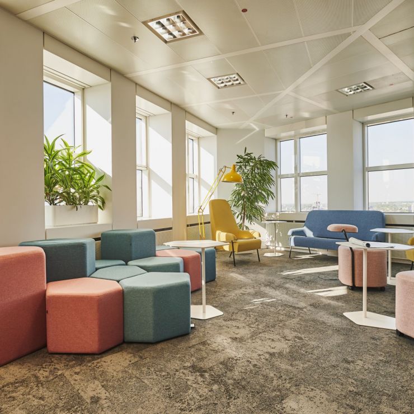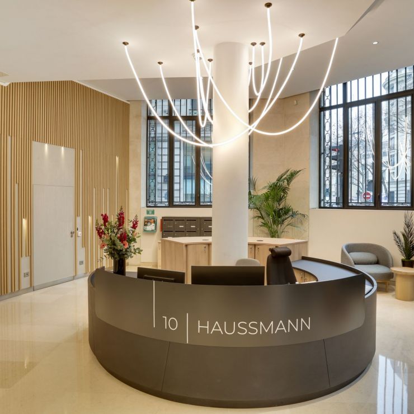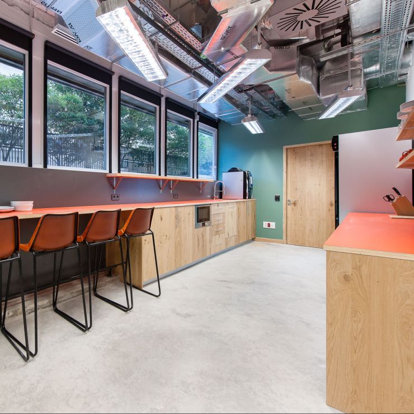- Home
- EN
- References
- Crédit du Maroc - Casablanca
Crédit du Maroc - Casablanca
Regrouping of teams and development of the new
Our Casablanca teams supported Crédit du Maroc, a subsidiary of the Holmarcom group, to design and build its new head office on the historic Arènes site, a new single site which brings together the majority of the bank's departments under one roof, previously distributed on several buildings.
The grouping of different sites has led to a profound change in managerial and organizational methods, with the implementation of flex office, the implementation of teleworking, and the promotion of collaboration and flexibility with digital tools.
The building benefits from WELL Building Standard certification which promotes harmony between well-being and interior spaces.
“The design is based on the history of the Casablanca Arena - a historic meeting place for bullfighting and performing arts enthusiasts, and biophilic design, a choice chosen by the collaborators during the various co-design workshops.“
The design of the ground floor: fusion of the historical past of the site and the imagination of the collaborators
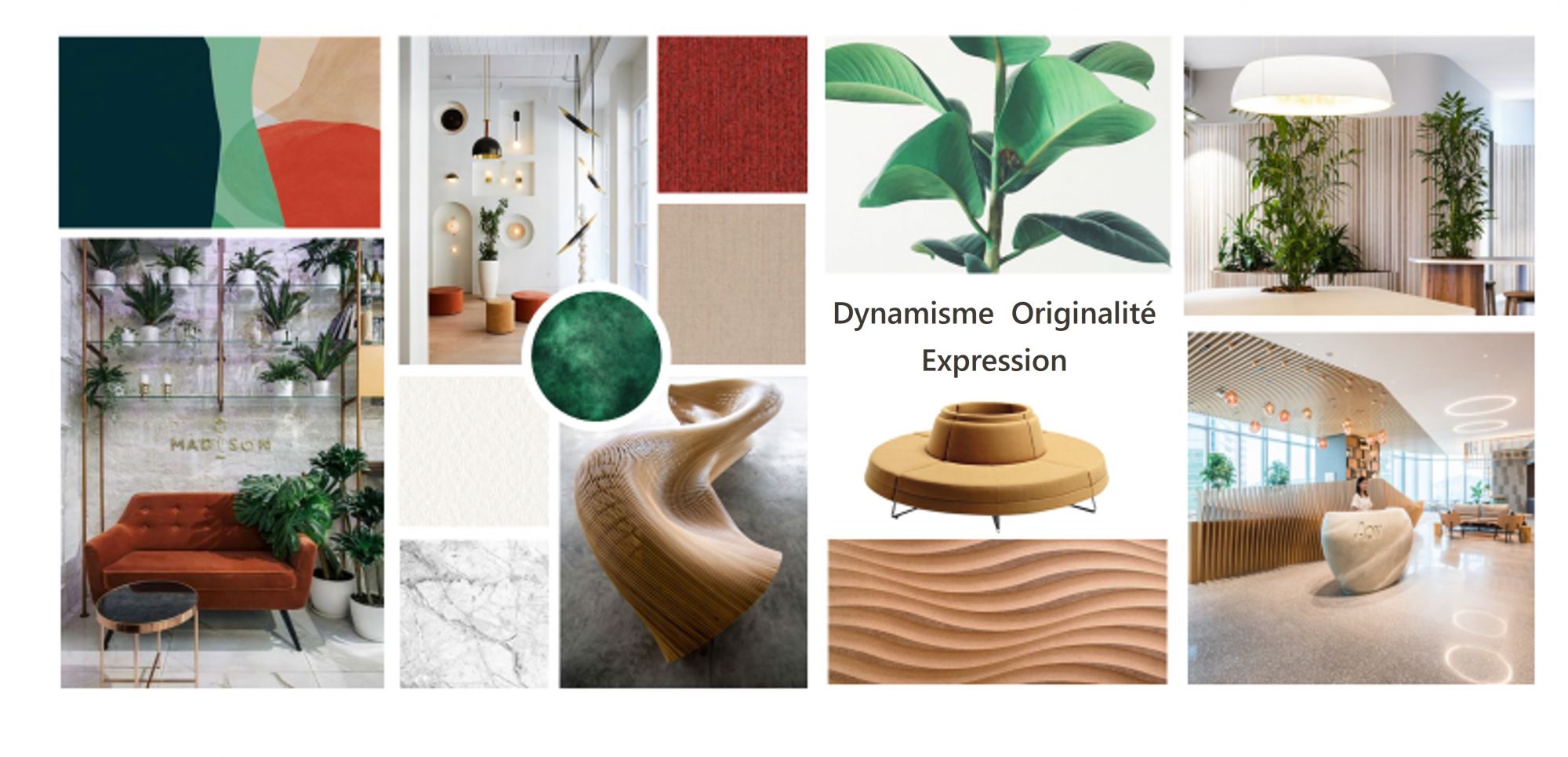
Some key figures :
- 850 employees from 5 entities (head office and 4 subsidiaries)
- 13,000 m², 8 levels
- 29 phone boxes, 49 bubbles, 17 meeting rooms, 6 project rooms
- 244 informal meeting positions, divided into high tables, cocoons, alcoves or agile spaces
Our teams supported our client as part of a Project Management Assistance mission:
- Strategic framing
- Collection needs
- Studies of working methods and occupation of existing spaces
- Design: macro and micro-zoning, layout charter, decoration charter, APD (work spaces, reception spaces, collaborative spaces)
- Furniture: choice of typologies, tender management, installation monitoring
- Architectural compliance monitoring within the framework of construction by a general contractor
- Transfer engineering
- Change management and project communication as part of a change in management and working methods: action plan, co-design and appropriation workshops
The project in pictures
The work floors: giving each type of space a colorimetric reading
Floor lounge spaces: highlighting Moroccan heritage
The upstairs lounge is a central space where several collaborative flows intersect, with a personalized design to mark the floor, with the theme “Landscape and Moroccan craftsmanship”
Technical informations
| Location | Casablanca (Morocco) |
| Contracting authority | Crédit du Maroc |
| Mission | Assisting the Project Owner |
| Surface | 13,000 sqm |
| Capacity | 850 employees |
| Delivery | 2023 |

