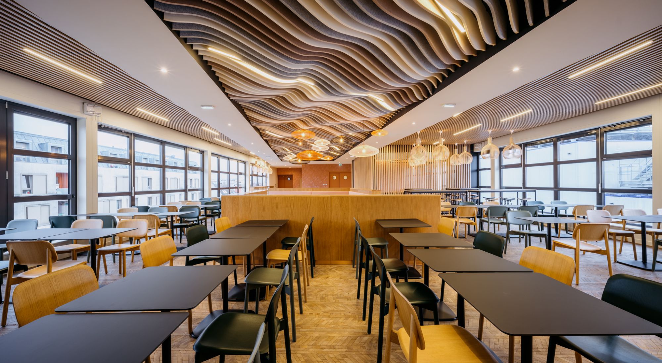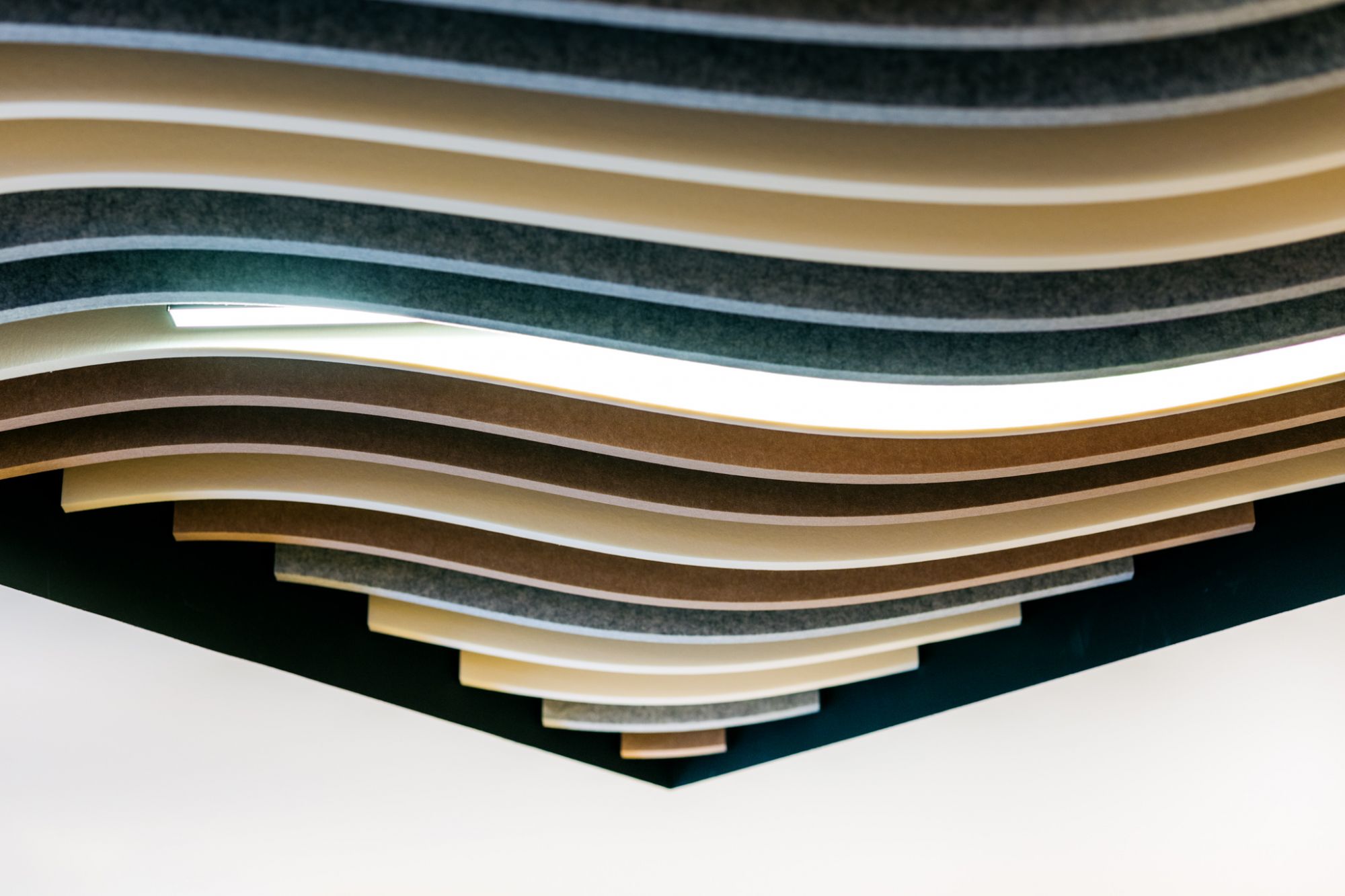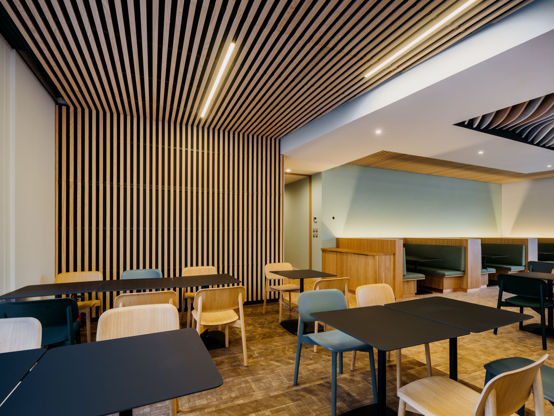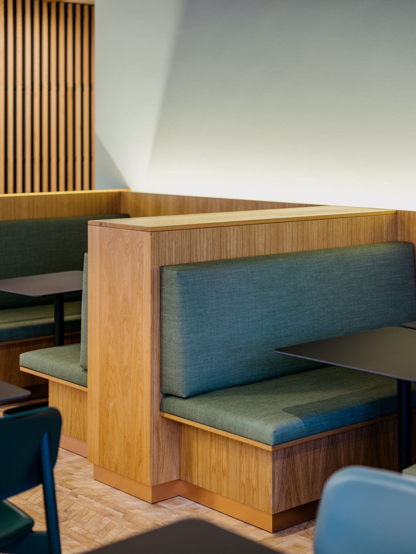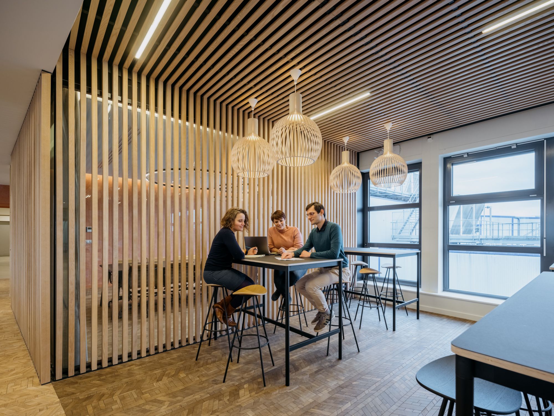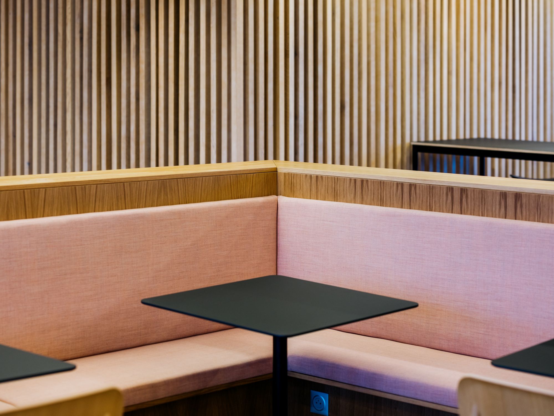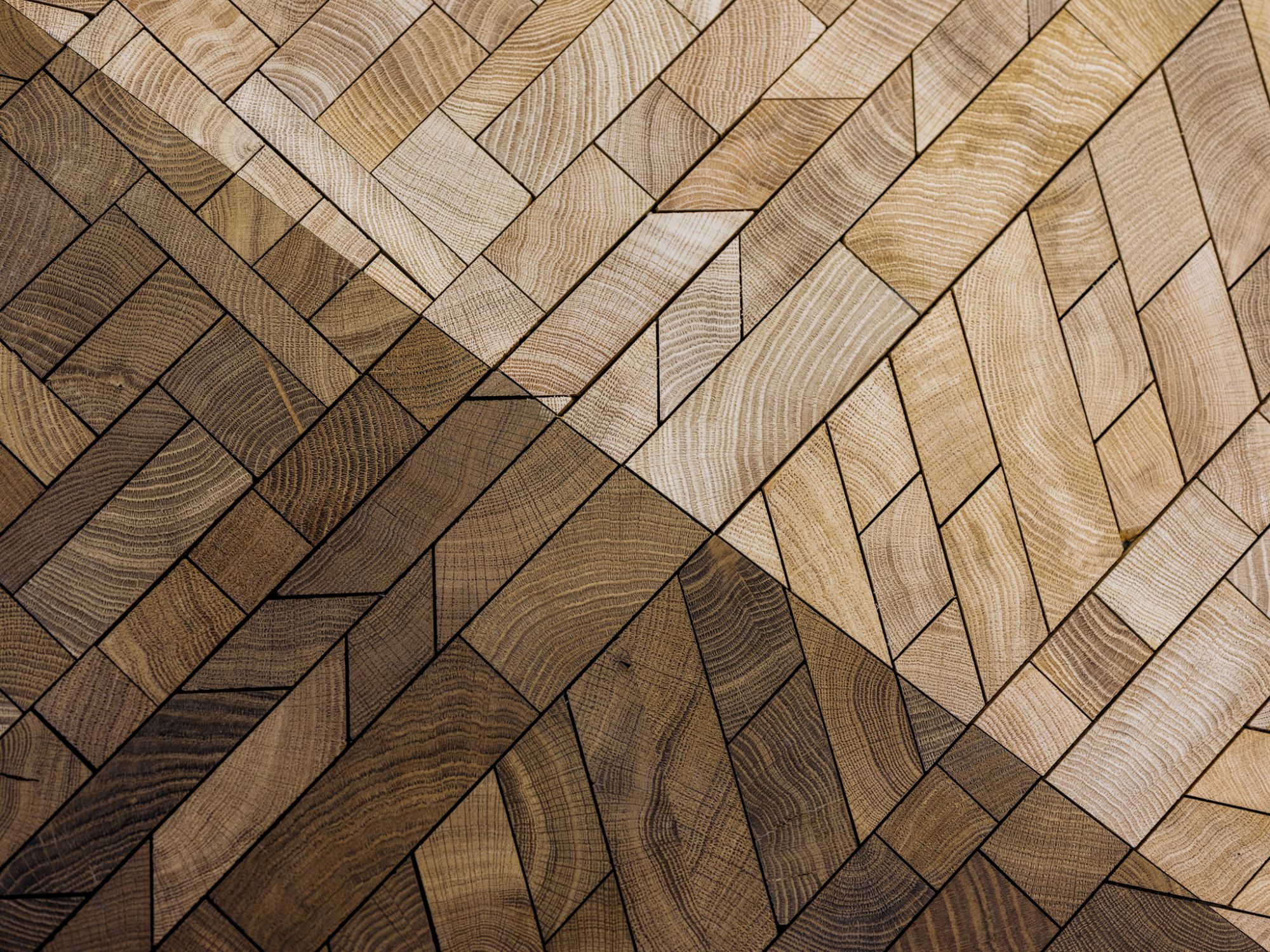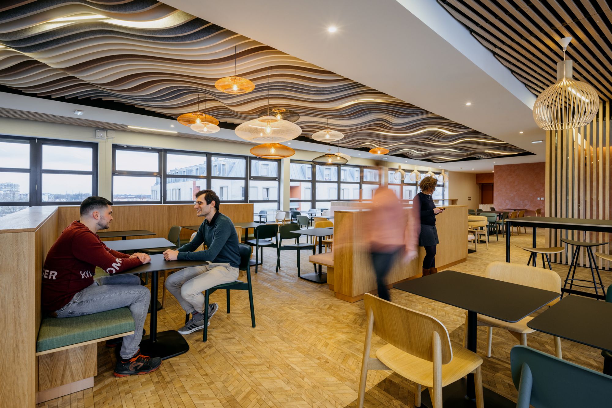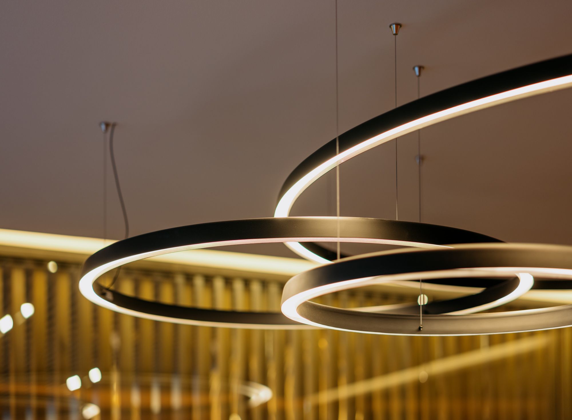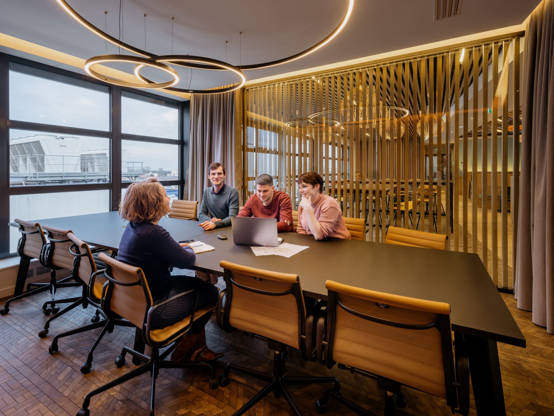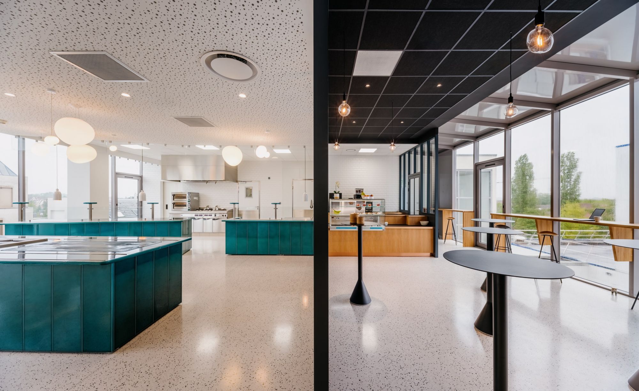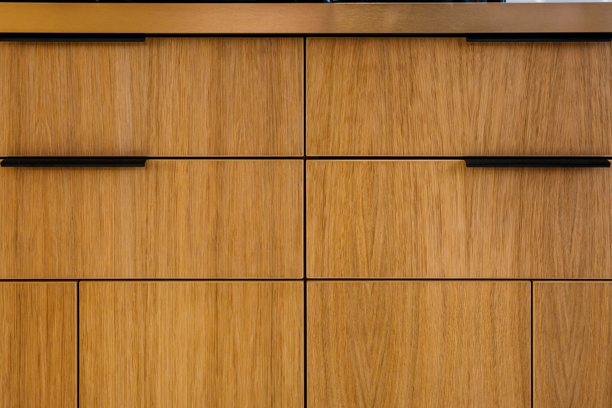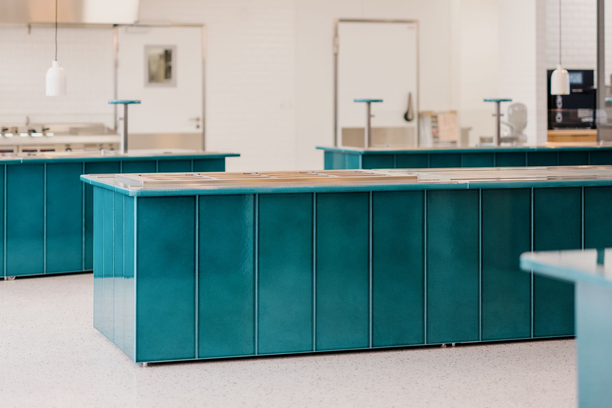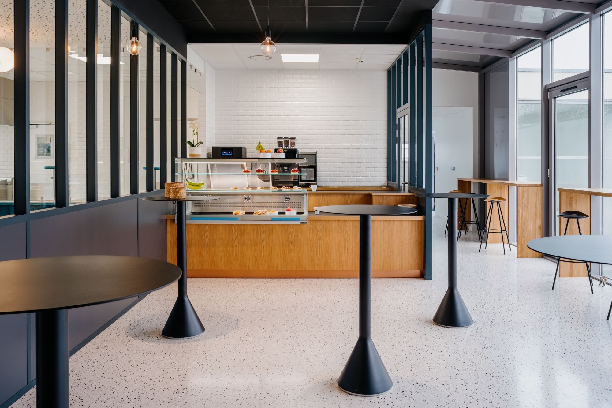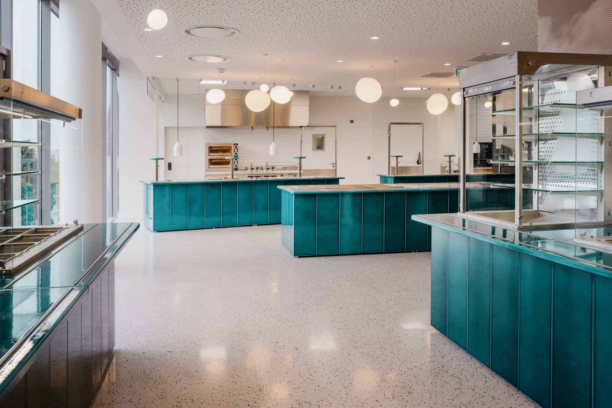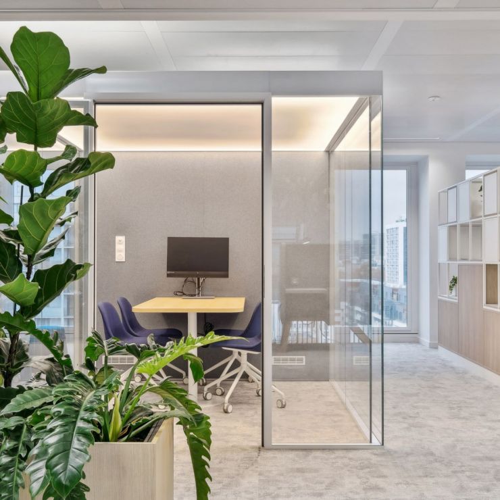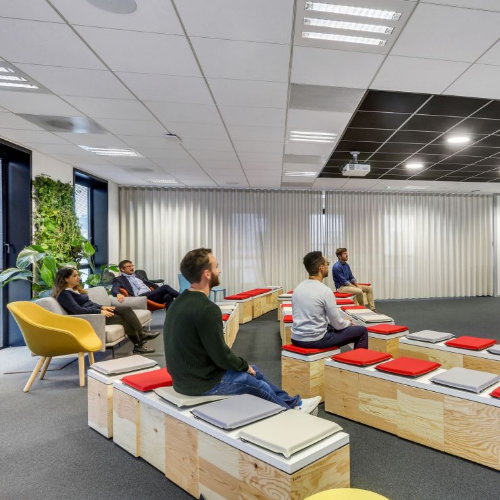References
- Home
- EN
- References
- Octapharma - Lingolsheim
Design & Build -
Engineering
Octapharma - Lingolsheim
Redevelopment of the company restaurant
Design & Build -
Engineering
Our teams rehabilitated the 4th floor of Octapharma’s ADLAB building with a view to creating a new company restaurant
With a capacity of 200 seats, the new restaurant aims to serve 500 meals per day.
With a surface area of 690 m², it also includes a 150 m² terrace for sunny days.
Work on the flexibility of spaces and the plurality of uses was carried out by our teams, to ensure a restaurant, cafeteria and also co-working activity.
The tailor-made layouts offer three distinct atmospheres.
The project moodboard:
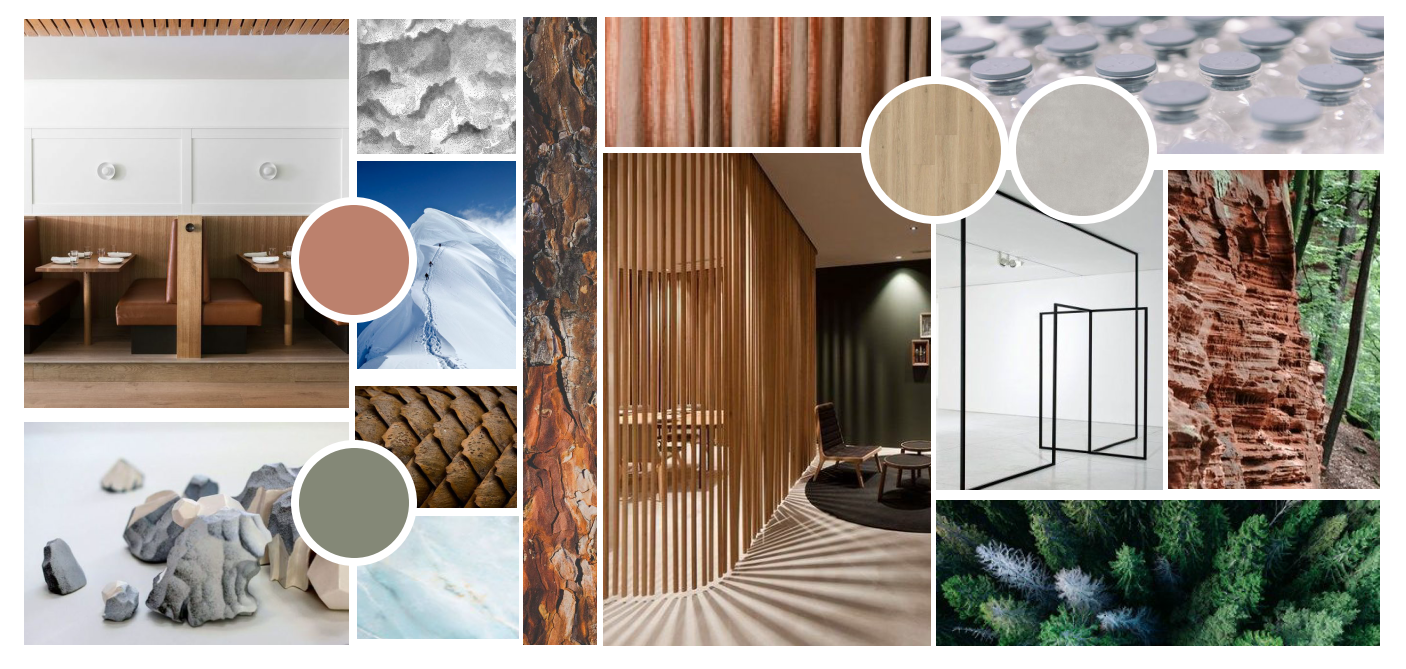
Our missions:
- Studies:
- Diagnosis / Collection of needs
- Architectural and technical design: structure / HVAC / Electricity / kitchen / acoustics
- Furniture design and design
- Carrying out work as a General Contractor
- Work monitoring
- Reception
Technical informations
| Project owner | Octapharma France |
| Capacity | 200 places |
| Mission |
Studies:
Work monitoring Reception Creation and fitting out of the scramble kitchen and cafeteria as a General Contractor |
| Area | 690 m² |
| Year | 2023 |

