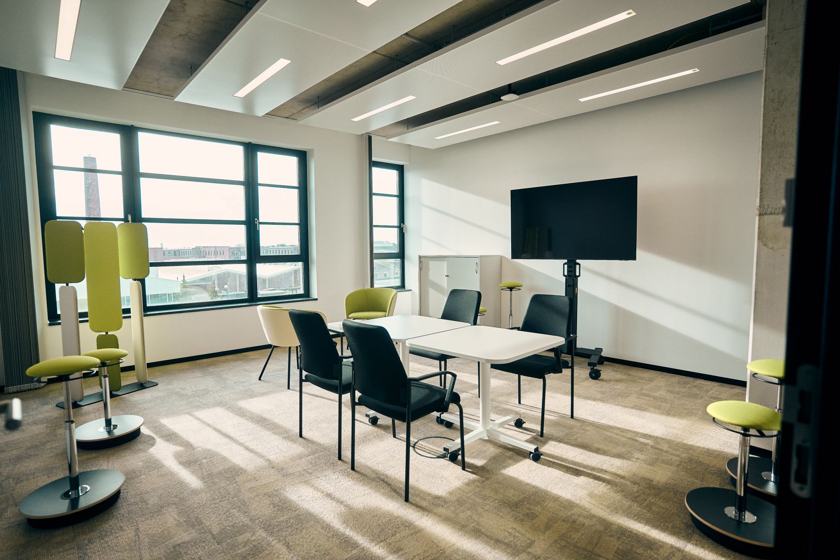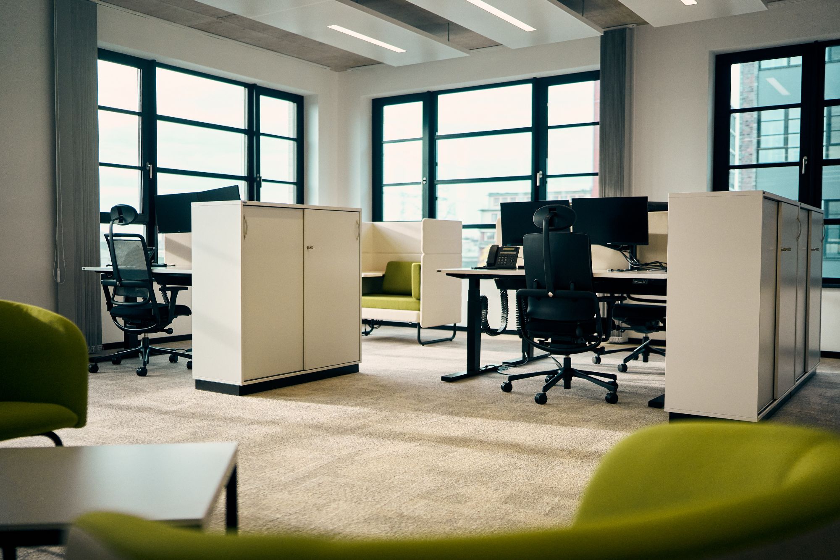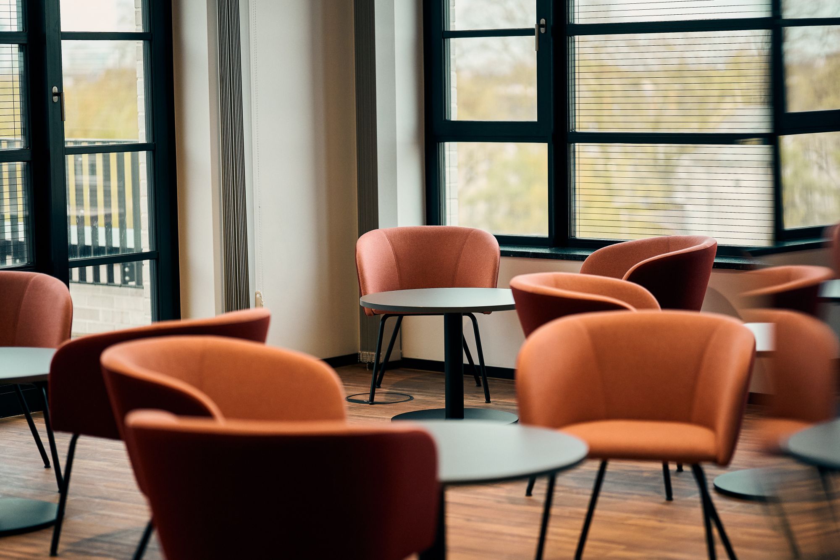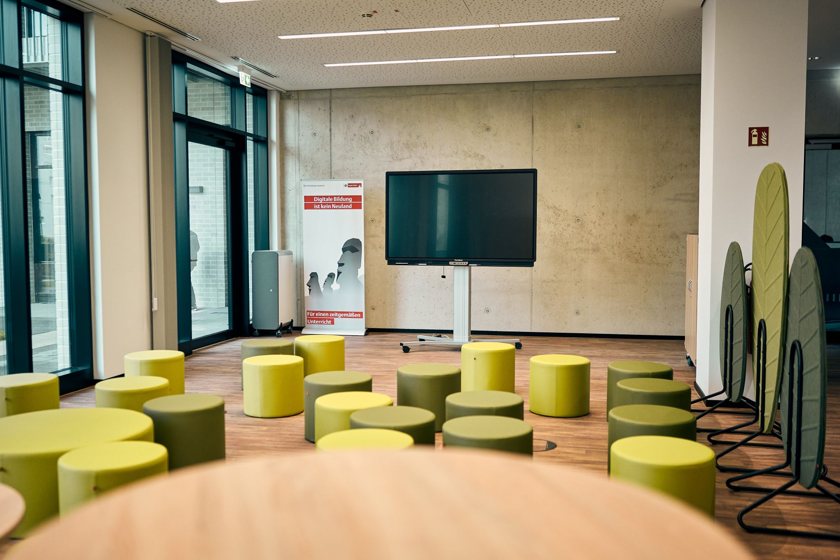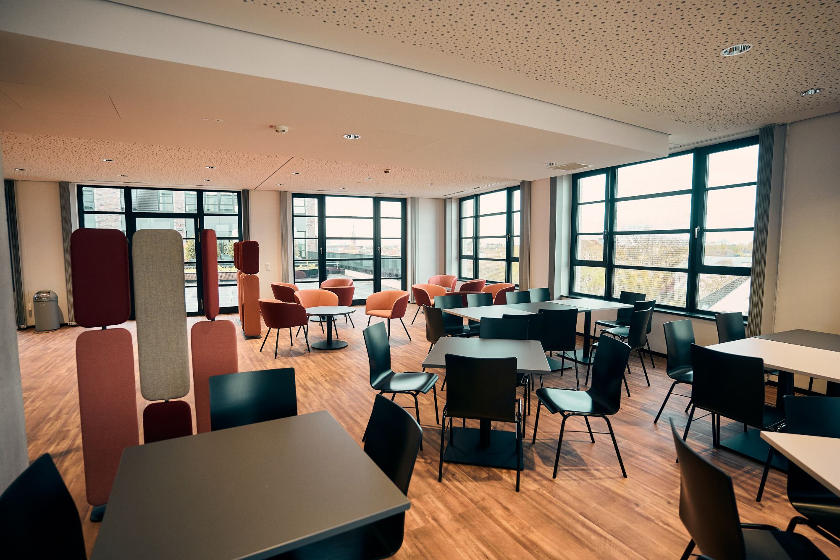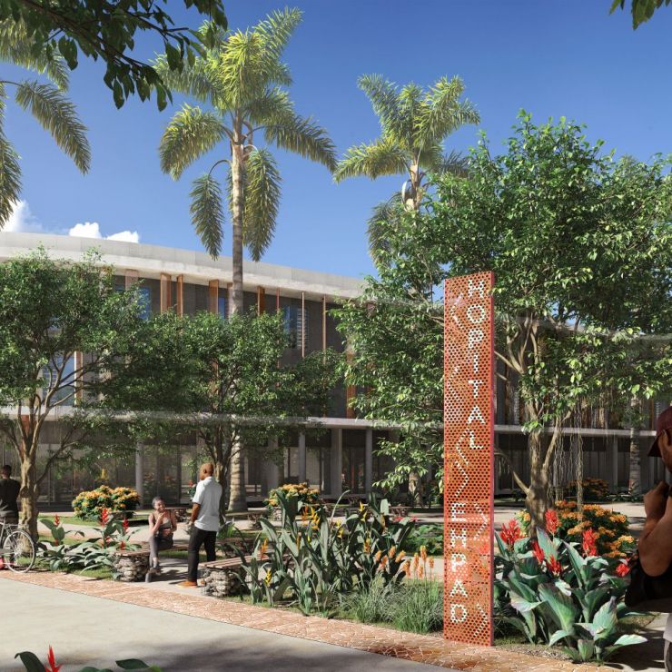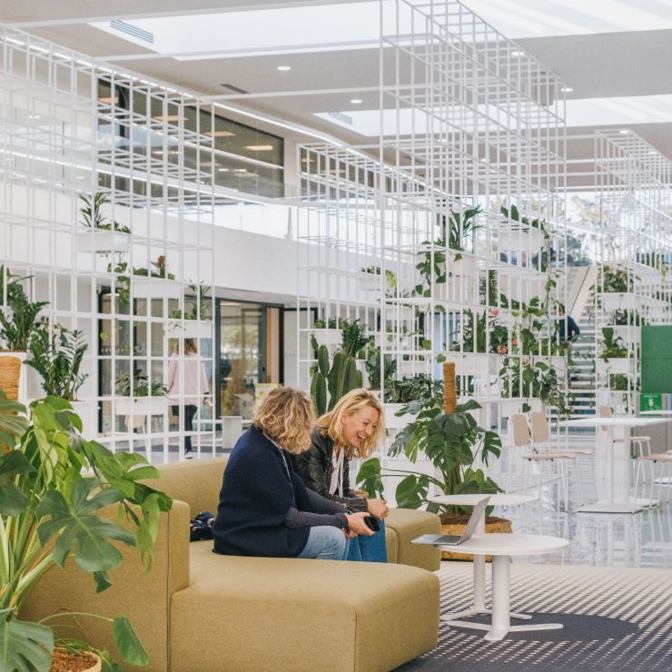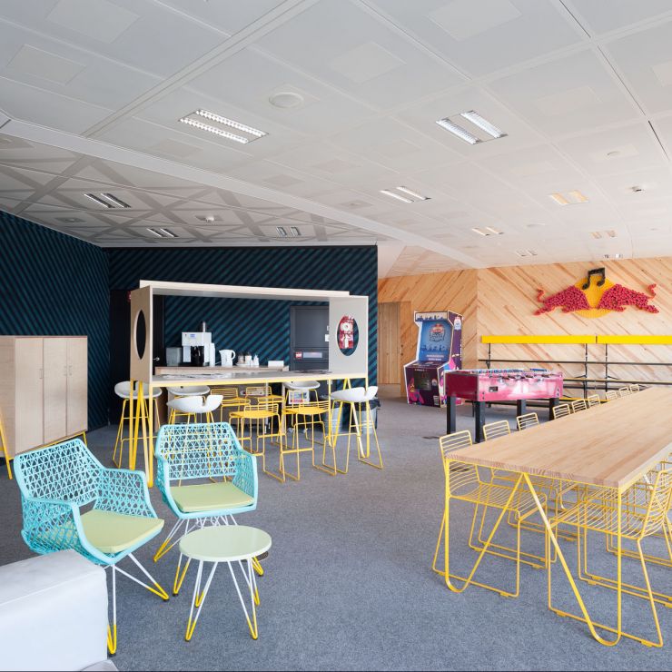- Home
- EN
- References
- Stadt Köln - Güterhaus
Stadt Köln - Güterhaus
Güterhaus is the City of Cologne's pilot project for the introduction of a New Work concept in the municipal administration. The foundations for this were developed with specialists and managers from the Office for School Development. The main aim of the project is to introduce modern forms of work and create an attractive working environment that enables employees to work in a modern and efficient way.
Project description
The project started in 2021 with the development of objectives and planning guidelines in collaboration with the head of the department. These guidelines served as the basis for determining requirements in the subsequent 20 user interviews and were incorporated into a user requirements programme, which formed the starting point for all further project steps. The concrete planning implementation took place in mid-2023 as part of user workshops with employees from all departments. The result was a modern, multifunctional office environment with individual workplace concepts tailored to the requirements of the departments. The planning developed by Kardham thus created the basis for the furniture selection and subsequent furnishing planning.
Kardham also took on the project management for the entire duration of the project and supported the city's specialist department in representing the tenants' interests vis-à-vis the project developer. In his role as user coordinator, Kardham was responsible for managing the numerous workstreams, developing an innovative usage and interior design concept for the new municipal media centre and taking on the conceptual development of sub-tasks until they were ready for implementation.
In the final phase of the project, Kardham supported the City of Cologne with relocation management and support during the commissioning phase.
Service modules phase 1 (2022-2023)
- Project preparation, project support and regular meetings
- Strategy workshop Coordination and definition of guidelines
- Development of planning specifications for the construction
- Support with the tenant building specification
- User needs analysis (requirements profile for space utilisation)
- Development of concept studies
- Support in planning the special areas on the ground floor
- Kick-off event for the employees
Service modules phase 2 (2023-2024)
- Project preparation, project support and regular appointments
- Support for building management on construction issues
- Creation of security and locking concept
- Development of design concept for municipal media centre
- User workshops and furnishing planning
- Assumption of user coordination for sub-areas
- Support for internal meetings/coordinations
- Support with furniture inspections
- Assumption of relocation management
- Support during commissioning
Technical informations
| City | Cologne |
|---|---|
| Project Owner | City of Cologne |
| Capacity | 330 employees |
| Area | 8.500 m² |
| Year | 2024 |

